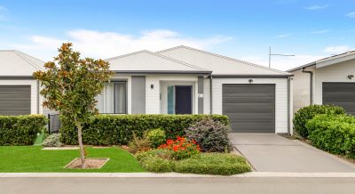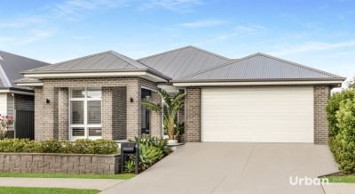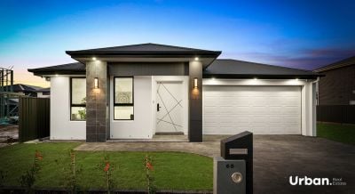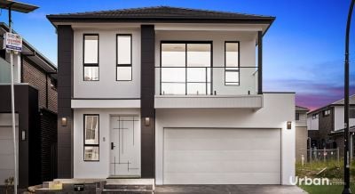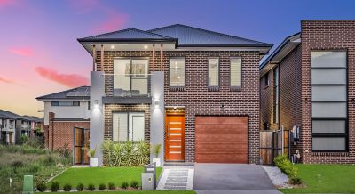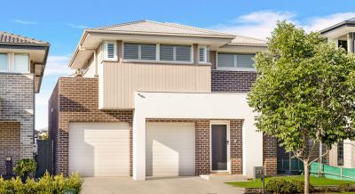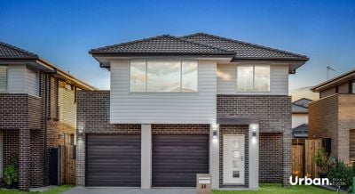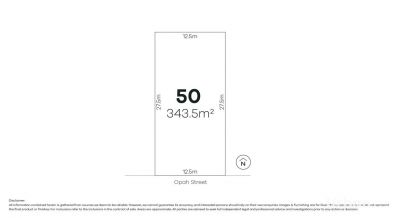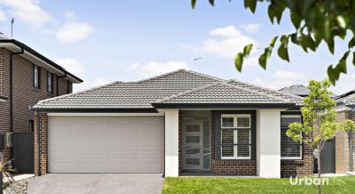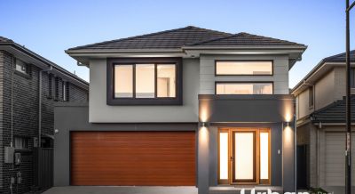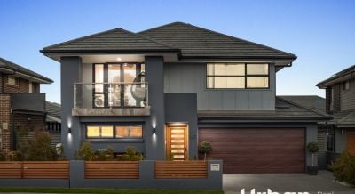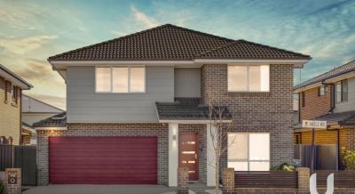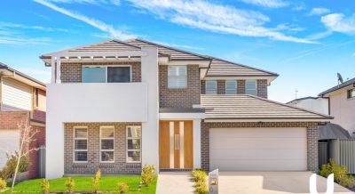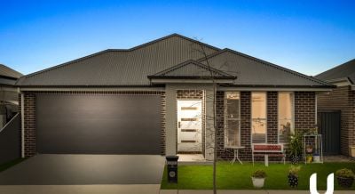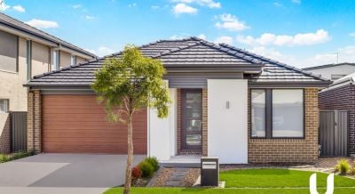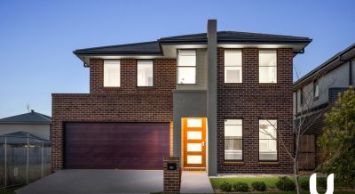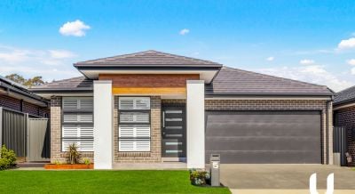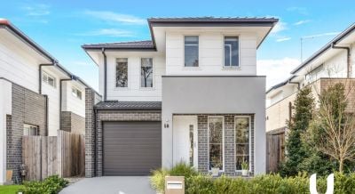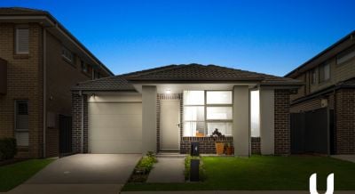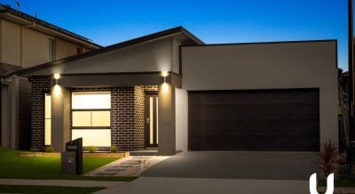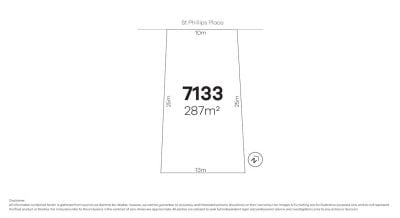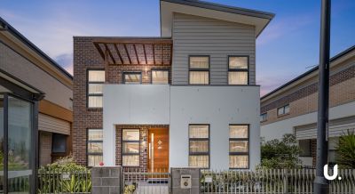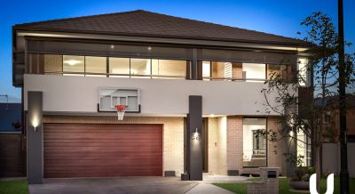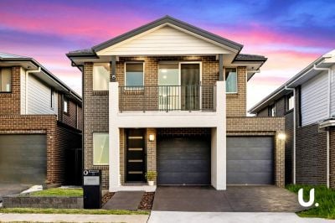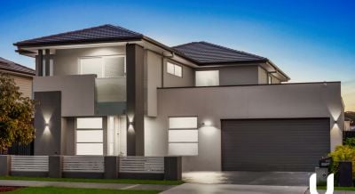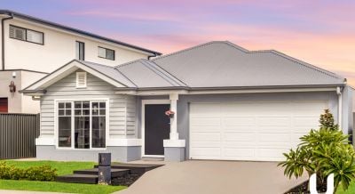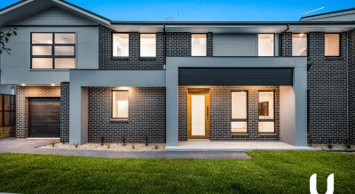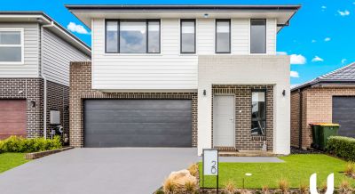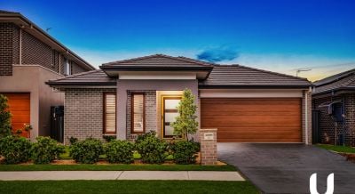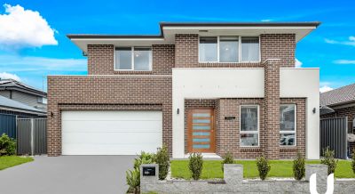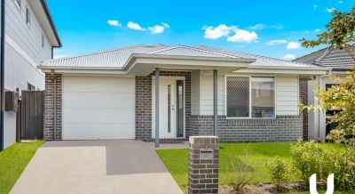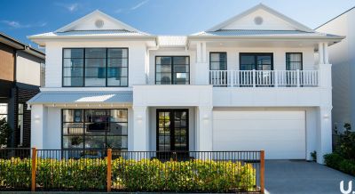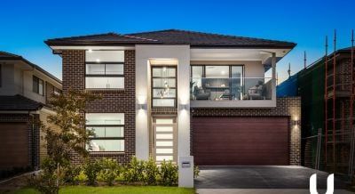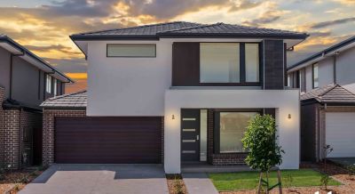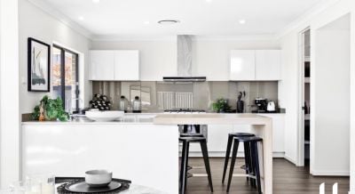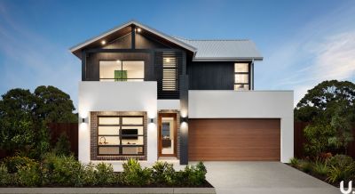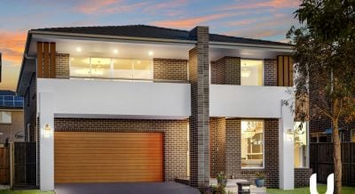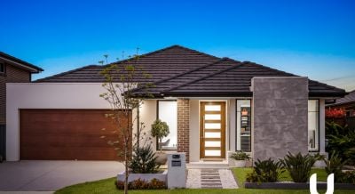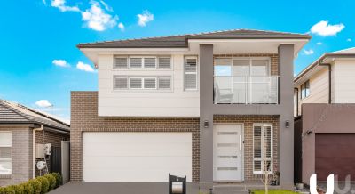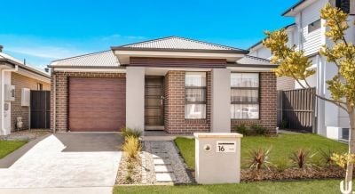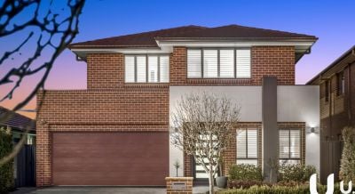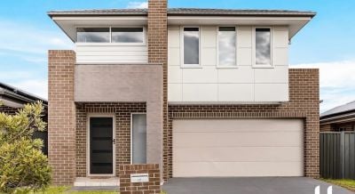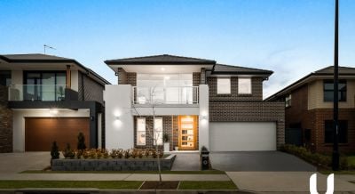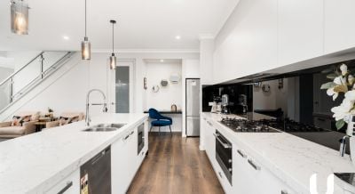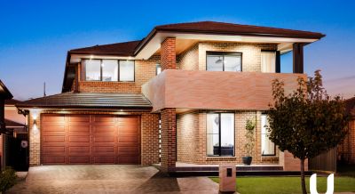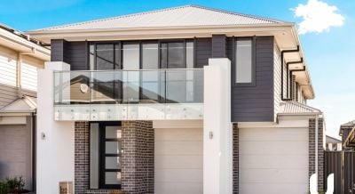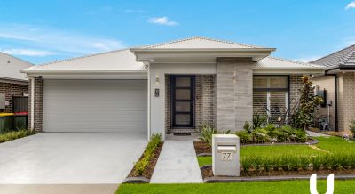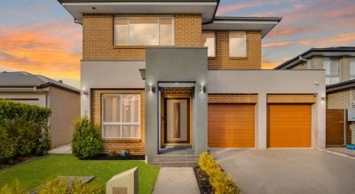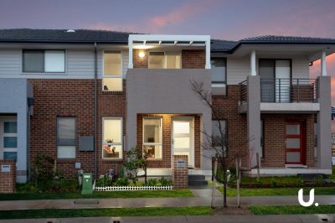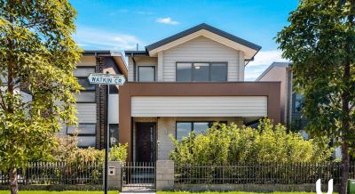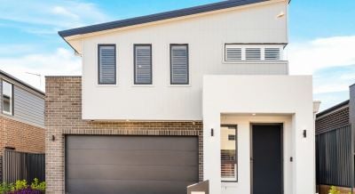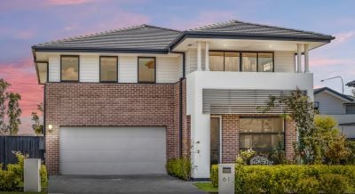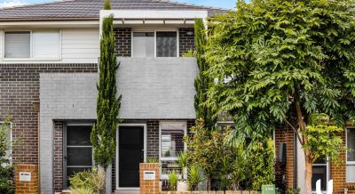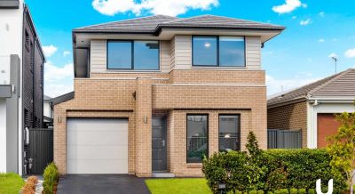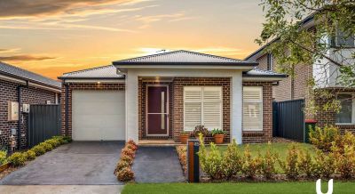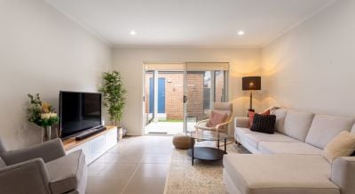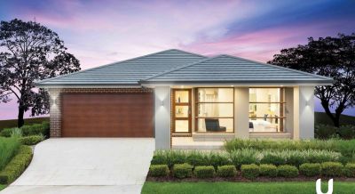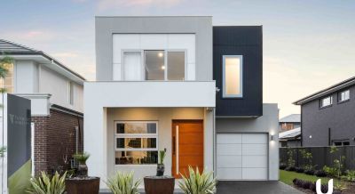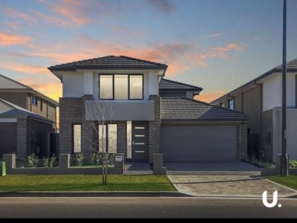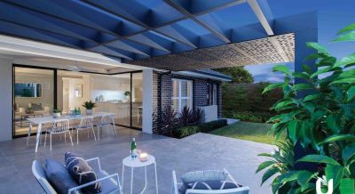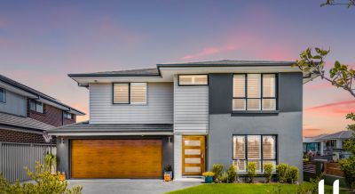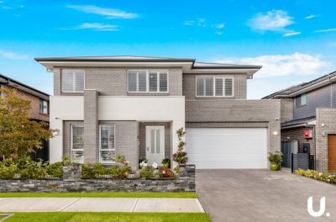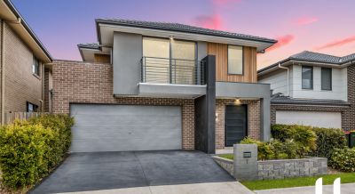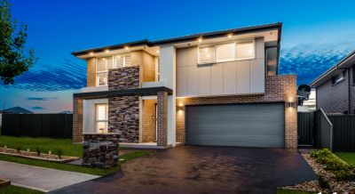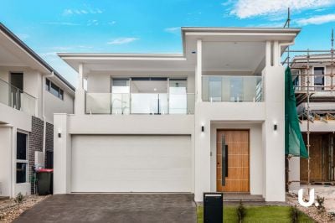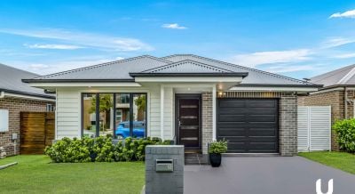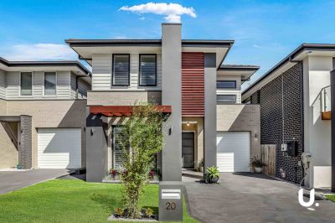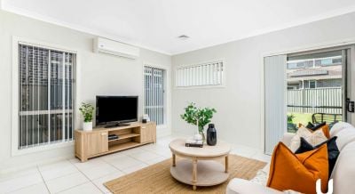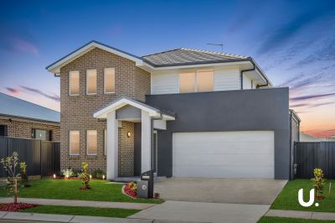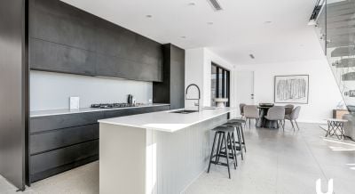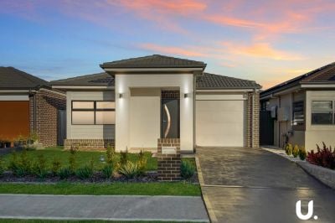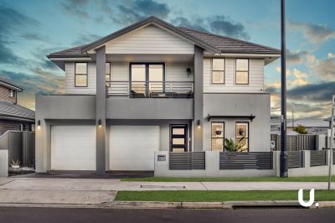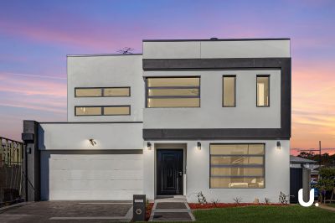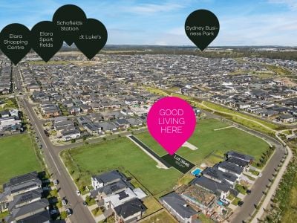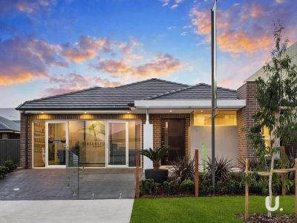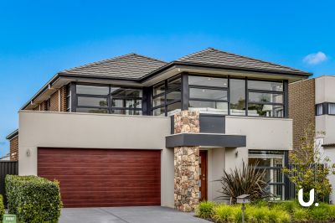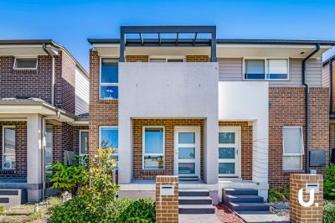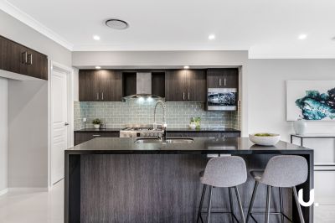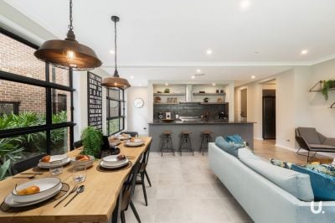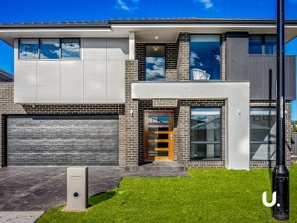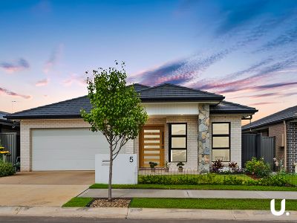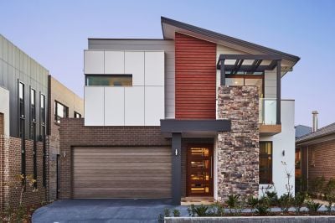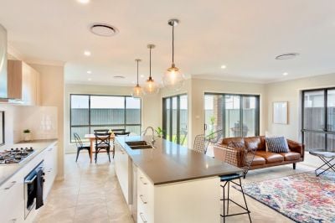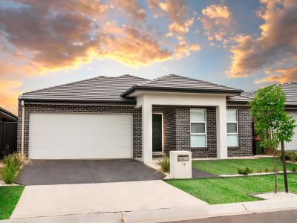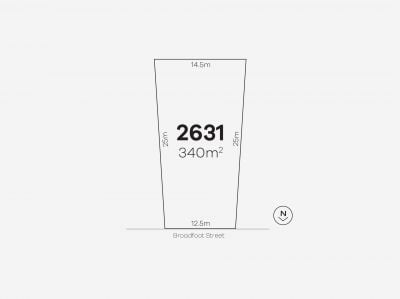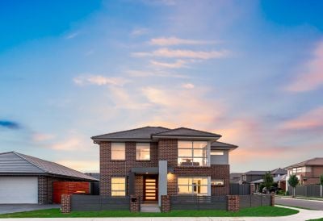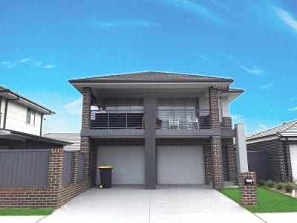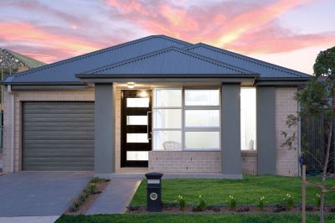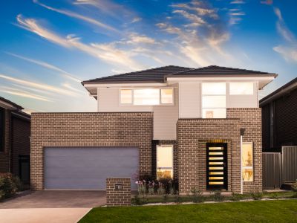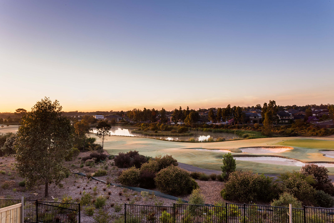Sold
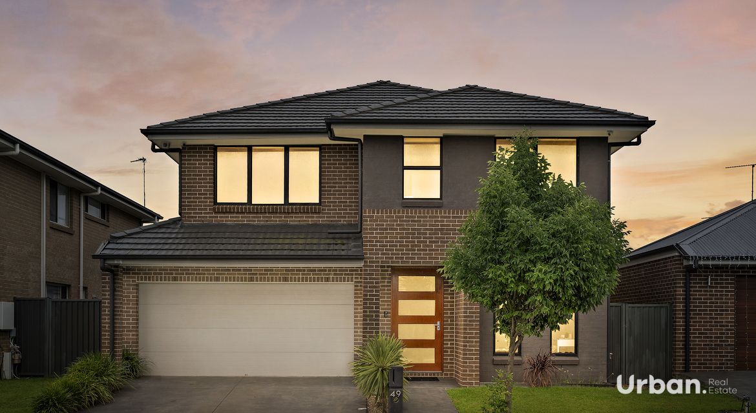
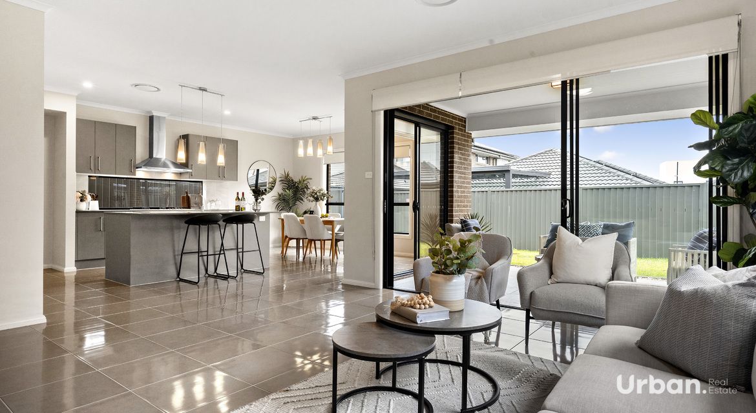
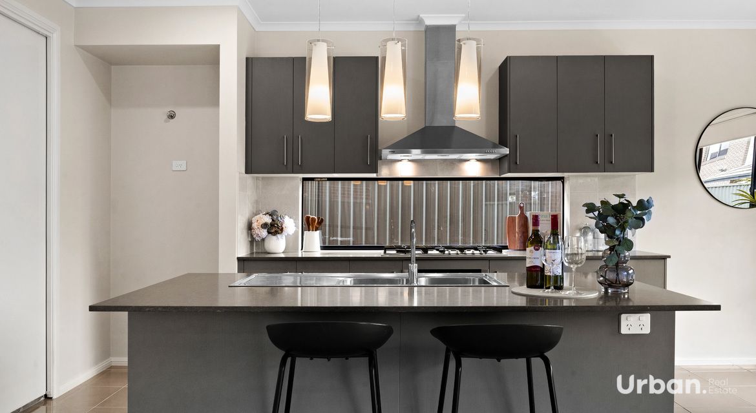
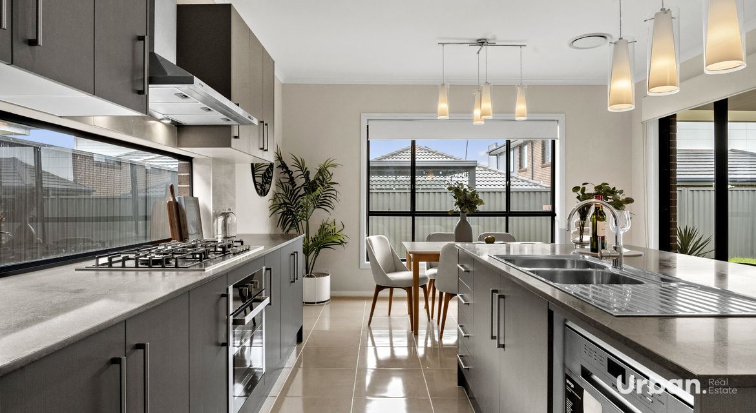
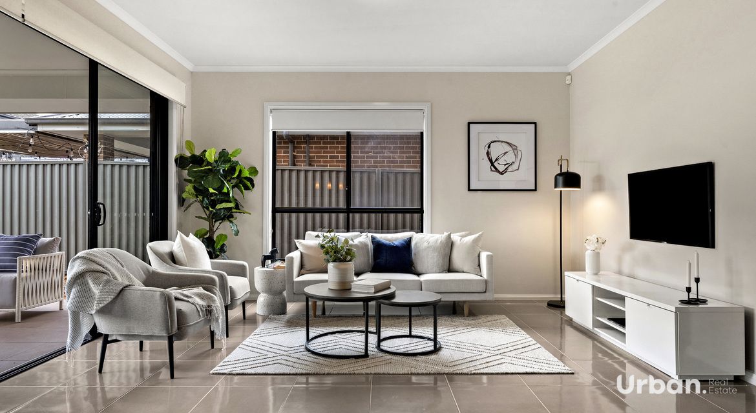
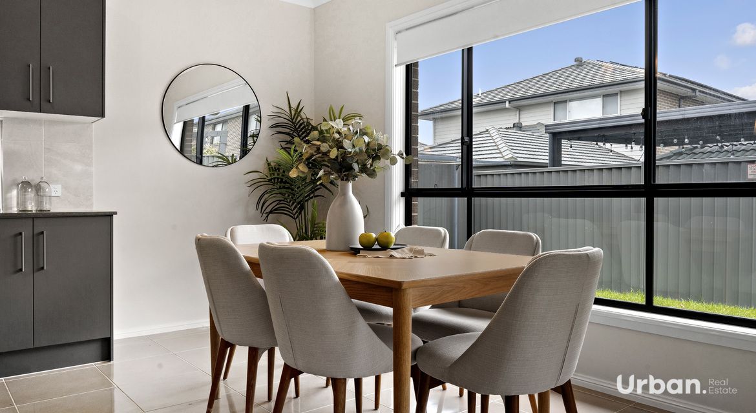
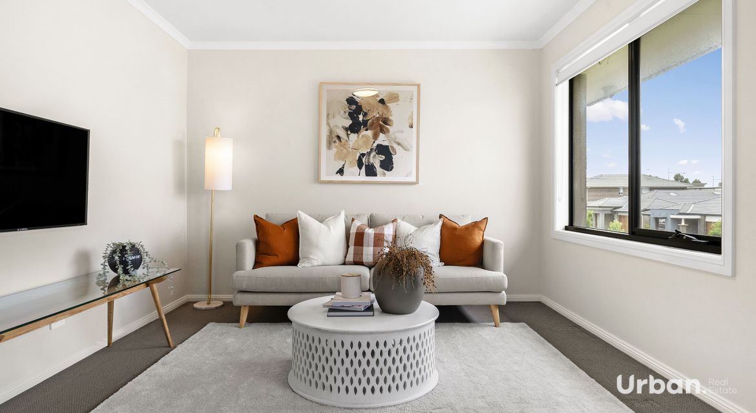
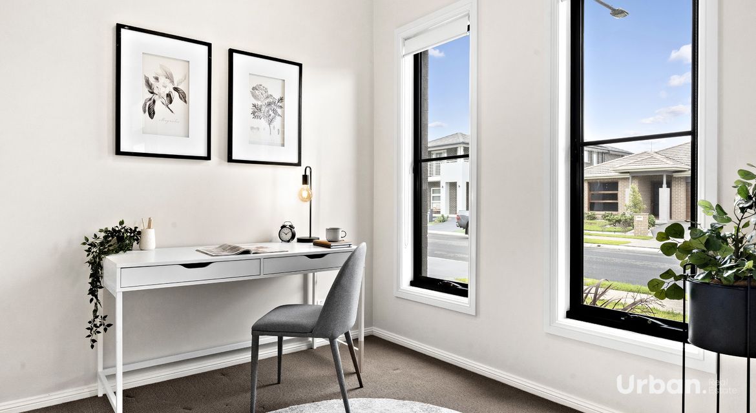
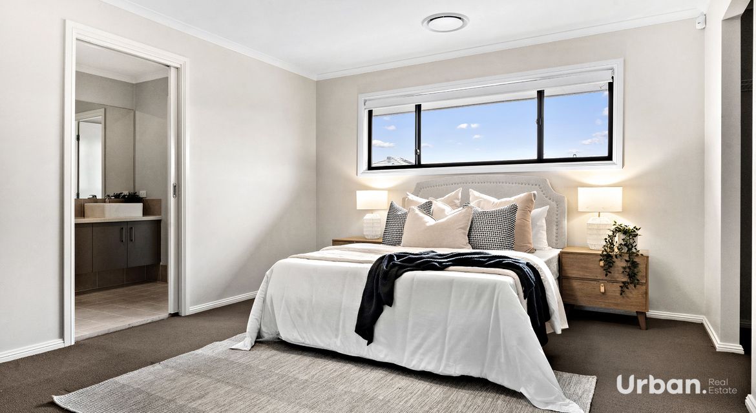
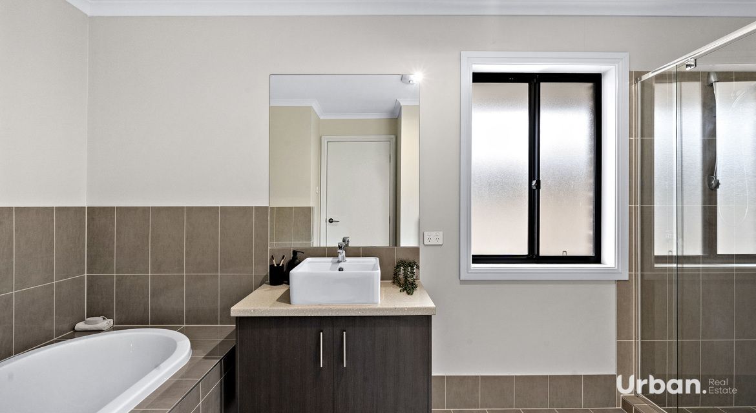
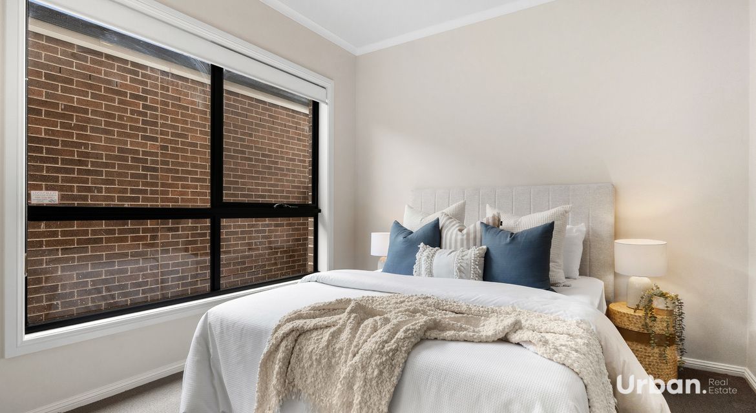
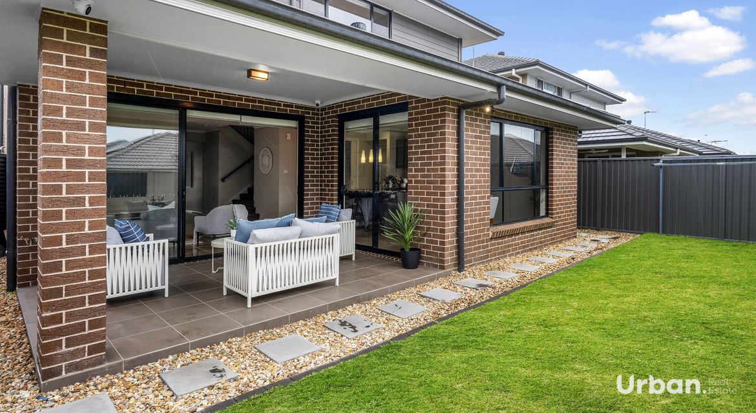
Theesan & Pera on behalf of Urban Real Estate Elara are proud to present to market one of our all-time favourite designs the Eden Brae "Bristol"
Always a hit with buyers the Bristol design is the perfect balance of open space and intuitive design – With the modern family in mind Eden Brae created a floorplan that would give you room for when you want to entertain & privacy for when the kids want to do their own thing.
The Bristol design has been an ever-popular design in North West Sydney and other new growth regions of Australia for over 10 years because it meets a lot of requirements held by growing Australian families.
This one is special, The vendors have taken the much-loved Bristol design and modified it to meet the one demand buyers often have of it – A Downstairs bedroom.
Stepping into this beautiful family home you will feel the breadth of the extra wide hallway and high ceilings; Immediately there is a generous study to the right and that is quickly followed by a versatile ground-level bedroom or media room, Perfect for families who have relatives to accommodate for.
The main living area is open plan, And the home is well appointed with feature lighting throughout, 20mm ceaser stone benchtops, A walk-in pantry, and luxury appliances including but not limited to 900m freestanding oven & range hood.
49 Westway is a deluxe offering in a pristine and sought-after section of the Estate, Just a stone's throw away from Elara Blvd Park, The shopping centre & both the in-demand schools of the area St Luke's & Northbourne Primary.
This one will no doubt be a very popular item on the "must-see" list of property shoppers this weekend so do not hesitate to join the rush-
We look forward to meeting with you, For more info and to organise a private inspection contact Theesan on 0422 580 577.
Features:
- High Ceilings
- Downlights in main living areas
- Upgraded bathroom package
- Vertical pulldown blinds
- Sheer curtains
- 40mm ceaser stone bench tops
- 900mm gas appliances
- Walk in Pantry
- Master w/ W.I.R + ensuite
- Built-in robes throughout
- Full ducted AC
- Upstairs living
Disclaimer:
All information contained herein is gathered from sources we deem to be reliable. However, we cannot guarantee its accuracy, and interested persons should rely on their own enquiries. Images & Furnishing are for illustrative purposes only and do not represent the final product or finishes. For inclusions refer to the inclusions in the contract of sale. Areas are approximate.
All parties are advised to seek full independent legal and professional advice and investigations prior to any action or decision.
Always a hit with buyers the Bristol design is the perfect balance of open space and intuitive design – With the modern family in mind Eden Brae created a floorplan that would give you room for when you want to entertain & privacy for when the kids want to do their own thing.
The Bristol design has been an ever-popular design in North West Sydney and other new growth regions of Australia for over 10 years because it meets a lot of requirements held by growing Australian families.
This one is special, The vendors have taken the much-loved Bristol design and modified it to meet the one demand buyers often have of it – A Downstairs bedroom.
Stepping into this beautiful family home you will feel the breadth of the extra wide hallway and high ceilings; Immediately there is a generous study to the right and that is quickly followed by a versatile ground-level bedroom or media room, Perfect for families who have relatives to accommodate for.
The main living area is open plan, And the home is well appointed with feature lighting throughout, 20mm ceaser stone benchtops, A walk-in pantry, and luxury appliances including but not limited to 900m freestanding oven & range hood.
49 Westway is a deluxe offering in a pristine and sought-after section of the Estate, Just a stone's throw away from Elara Blvd Park, The shopping centre & both the in-demand schools of the area St Luke's & Northbourne Primary.
This one will no doubt be a very popular item on the "must-see" list of property shoppers this weekend so do not hesitate to join the rush-
We look forward to meeting with you, For more info and to organise a private inspection contact Theesan on 0422 580 577.
Features:
- High Ceilings
- Downlights in main living areas
- Upgraded bathroom package
- Vertical pulldown blinds
- Sheer curtains
- 40mm ceaser stone bench tops
- 900mm gas appliances
- Walk in Pantry
- Master w/ W.I.R + ensuite
- Built-in robes throughout
- Full ducted AC
- Upstairs living
Disclaimer:
All information contained herein is gathered from sources we deem to be reliable. However, we cannot guarantee its accuracy, and interested persons should rely on their own enquiries. Images & Furnishing are for illustrative purposes only and do not represent the final product or finishes. For inclusions refer to the inclusions in the contract of sale. Areas are approximate.
All parties are advised to seek full independent legal and professional advice and investigations prior to any action or decision.
Marsden Park
49 Westway Avenue
5 3 2
- Land Size 313 m2
FOR SALE
SOLD (Sold)
Request Contract
For more information
Email Agent
Comparable properties
Where to find this property
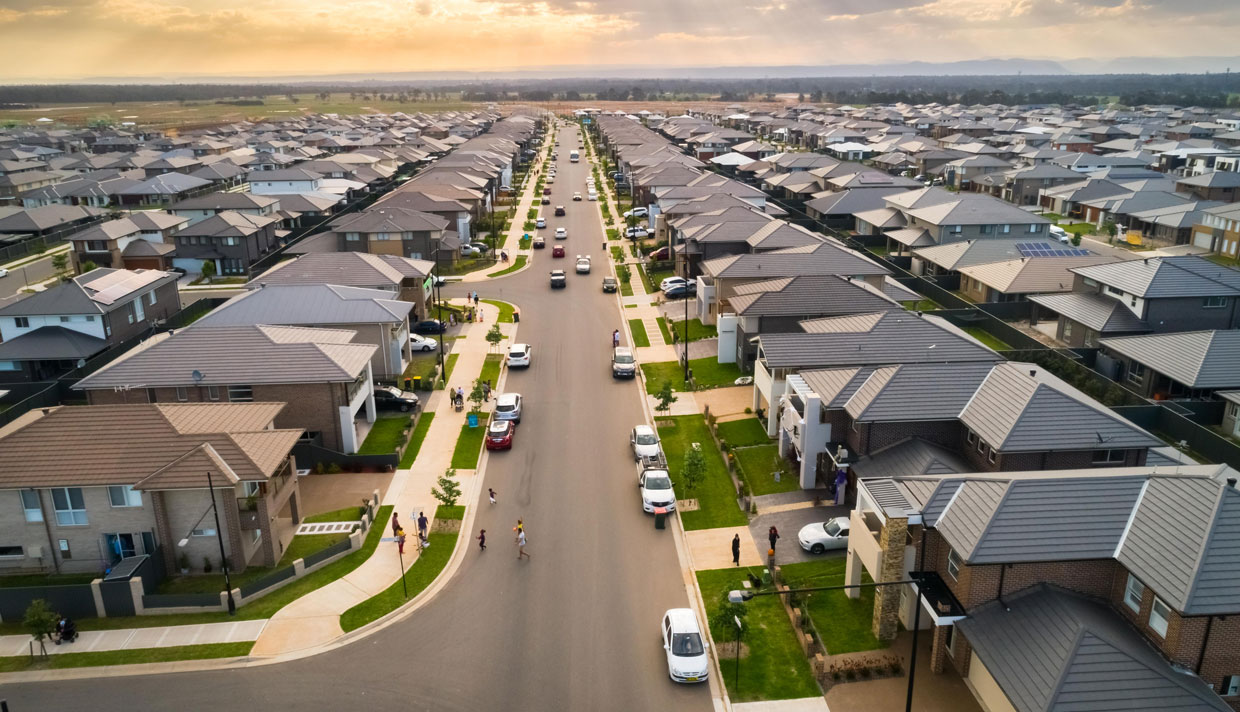
Marsden Park
Meet your local Marsden Park real estate team. Urban Land Housing have been actively serving the local community for years in providing exceptional real estate sales and property management services. Marsden Park is a highly desired suburb for all buyers, renters and investors for many reasons.
Contact our team today for a complimentary property appraisal or to get in touch regarding property management opportunities.
Contact



