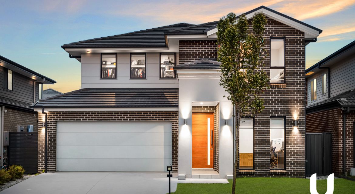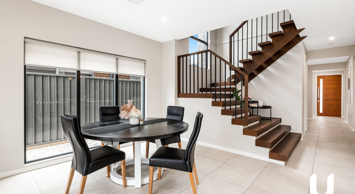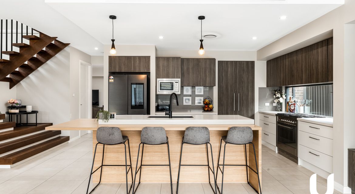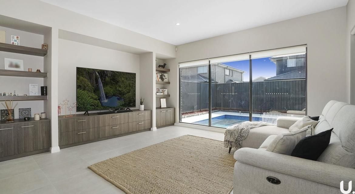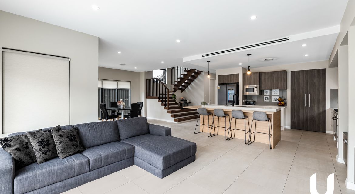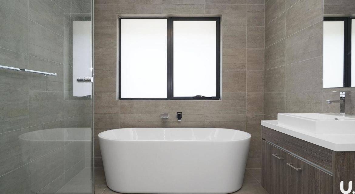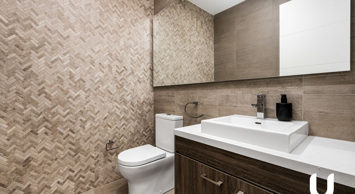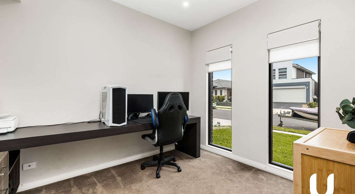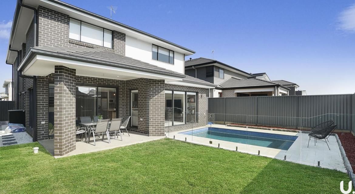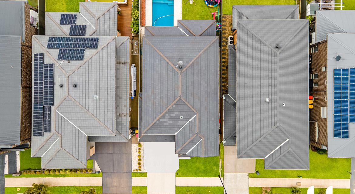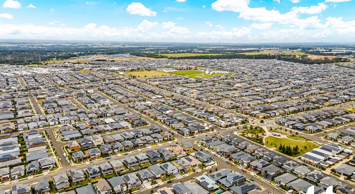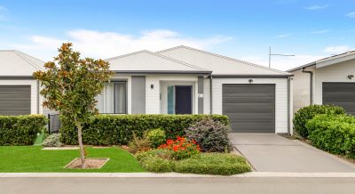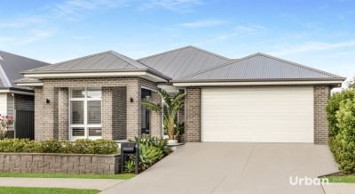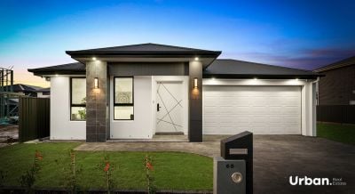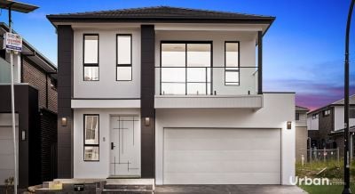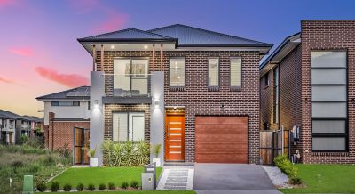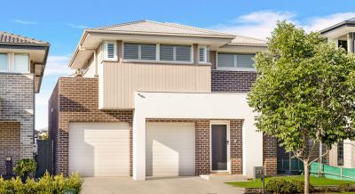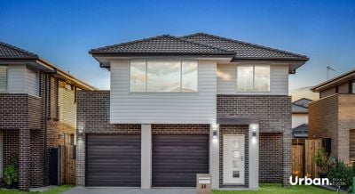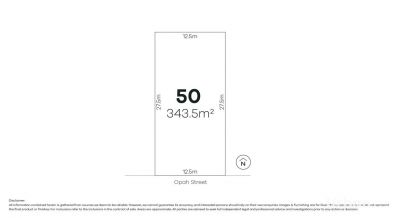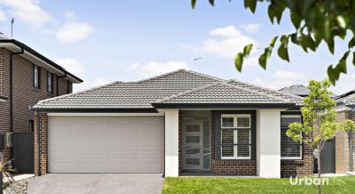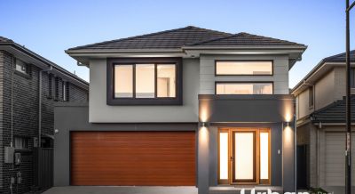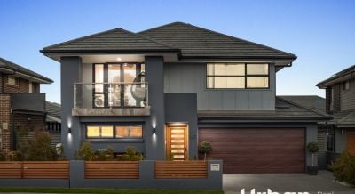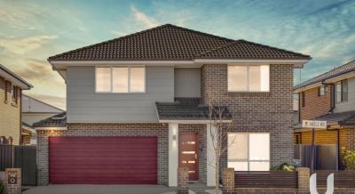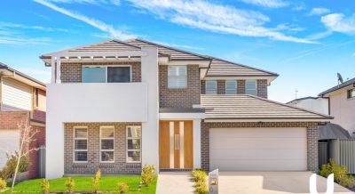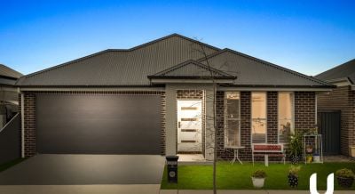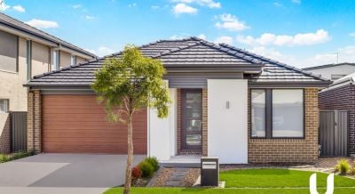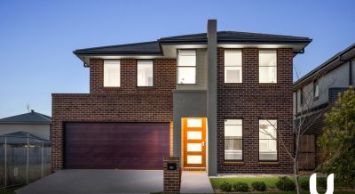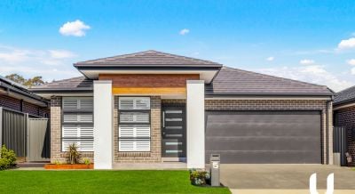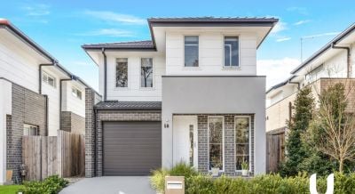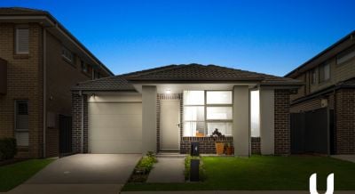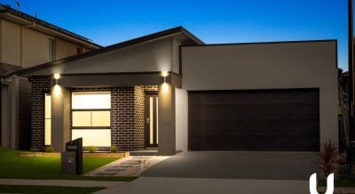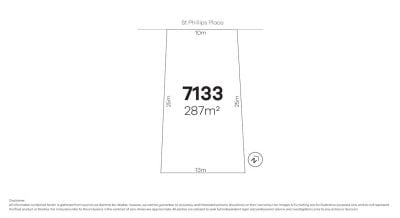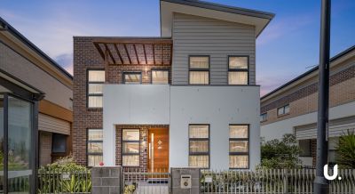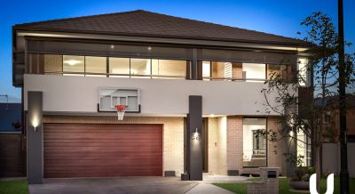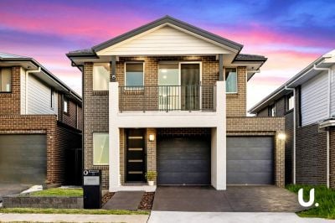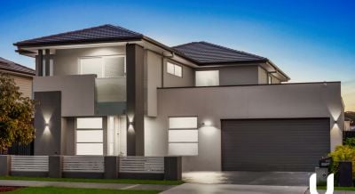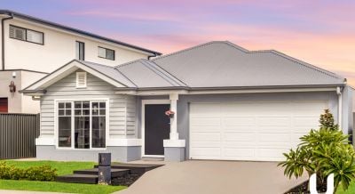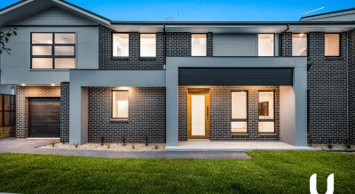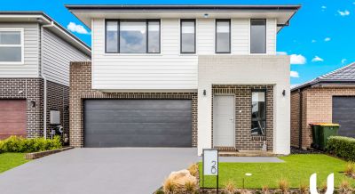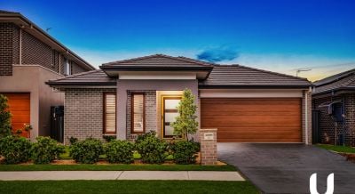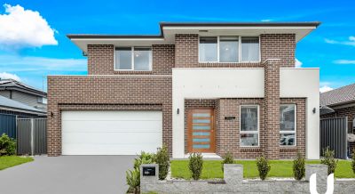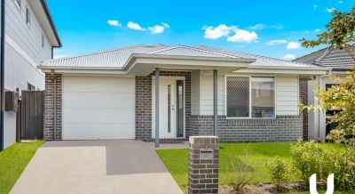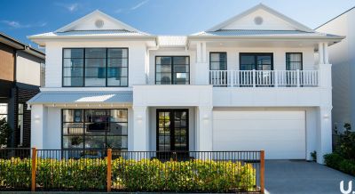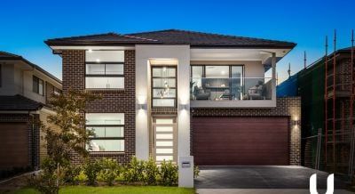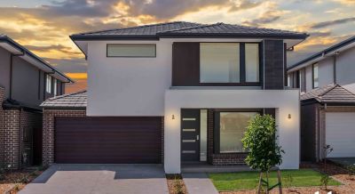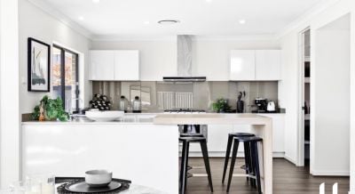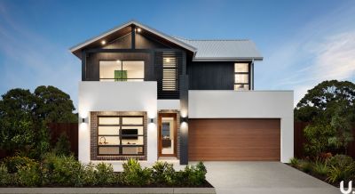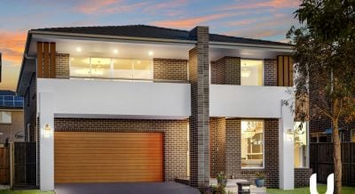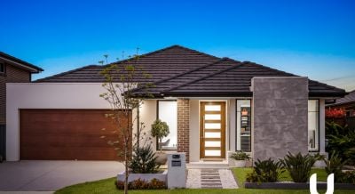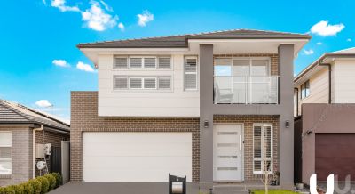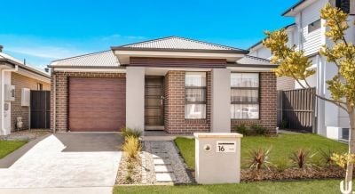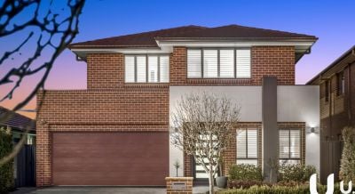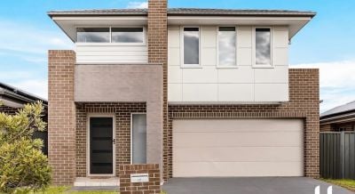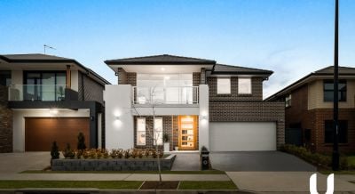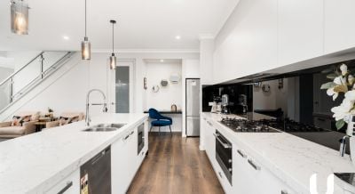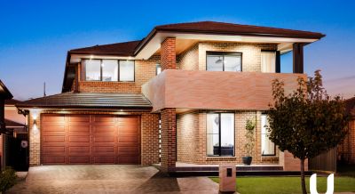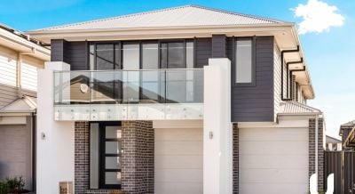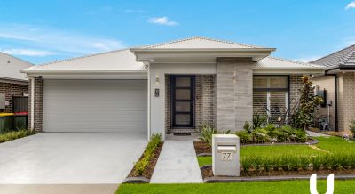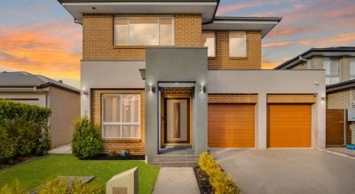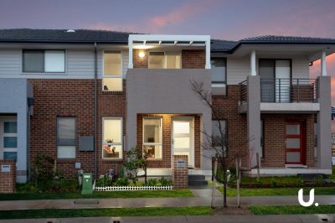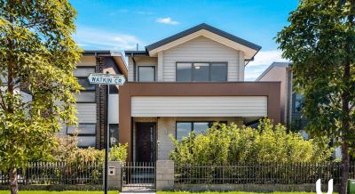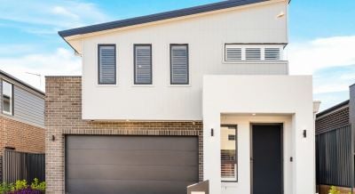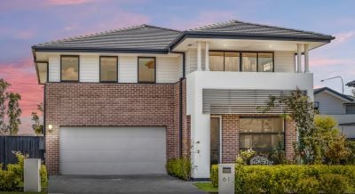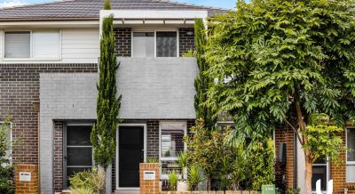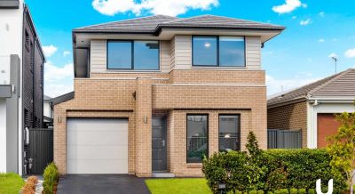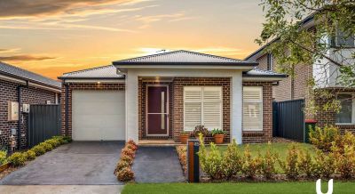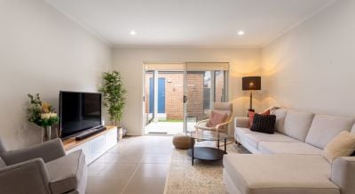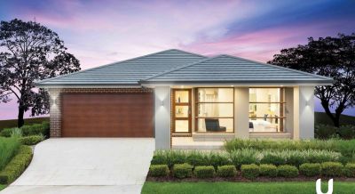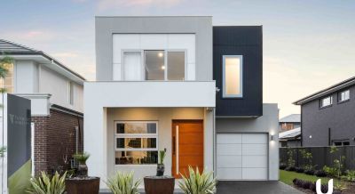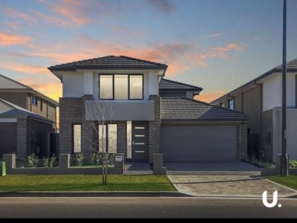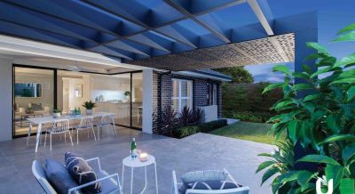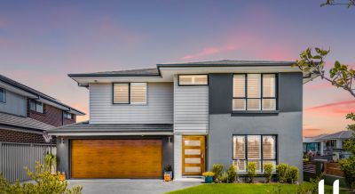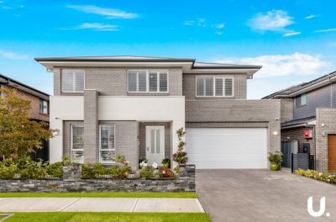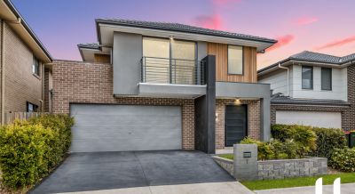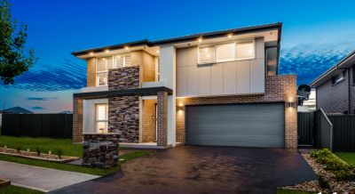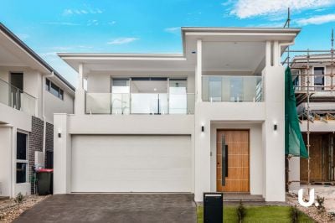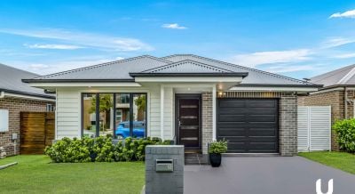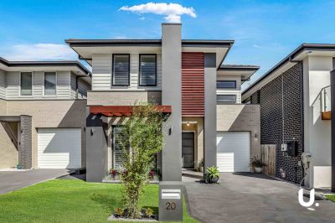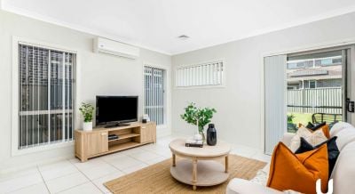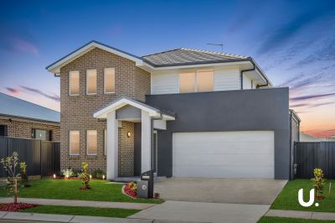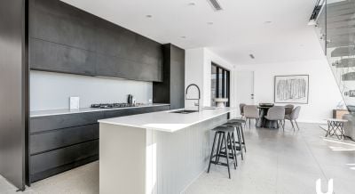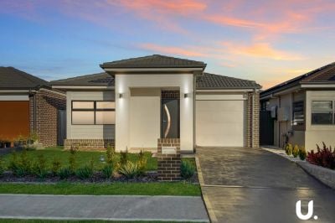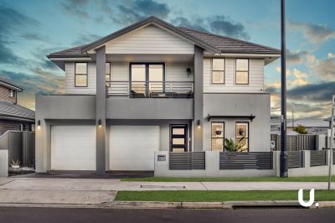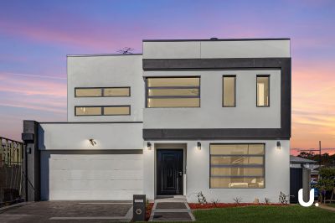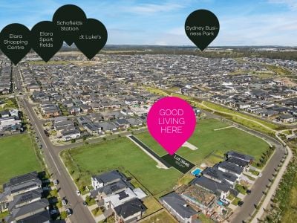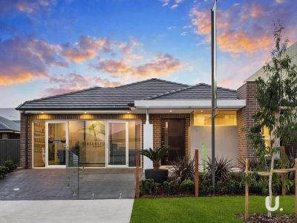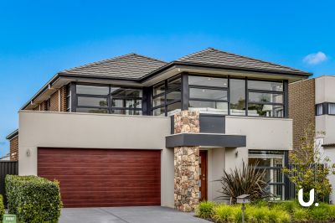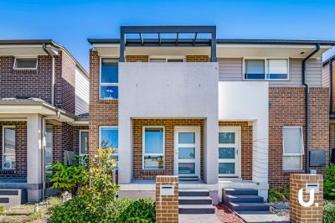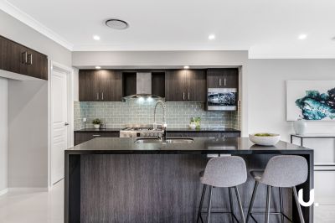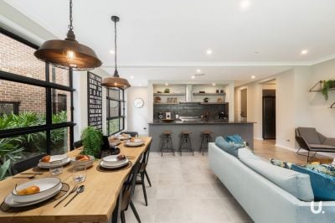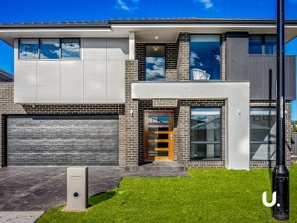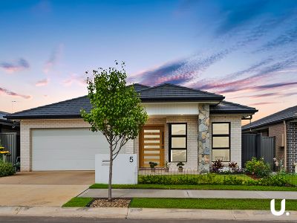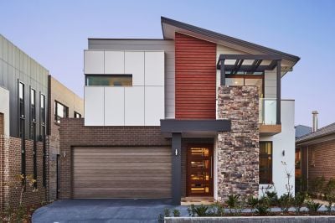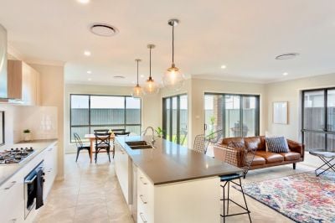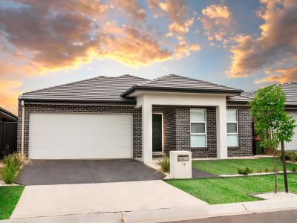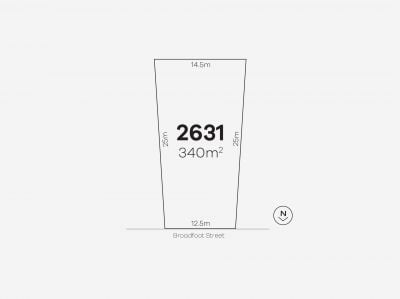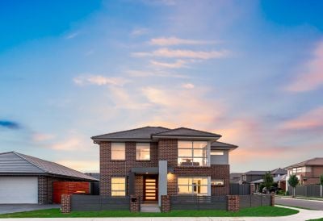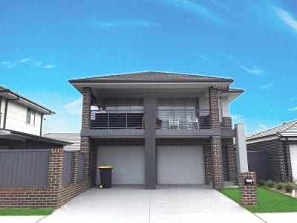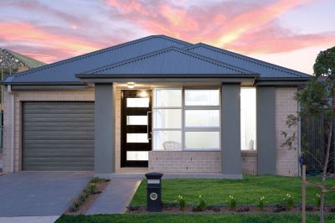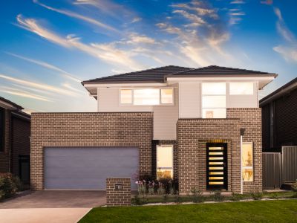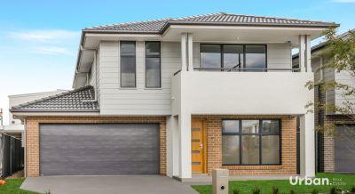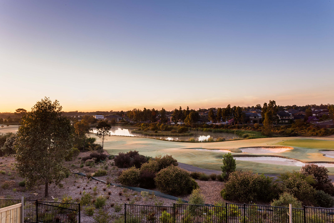Urban Land Housing is proud to present a remarkable Wisdom Home in one of Elara estate’s premium enclaves.
The “Manhattan32” is well regarded in residential building circles as one of Wisdom Home’s most sought after designs, An expansive 4 bedroom home with features to meet the targets of most purchaser’s looking for A quality home with room to grow & something to offer for the whole family.
This property was constructed in 2018 without an expense spared, Many upgrades & enhancements have been done to ensure the property provides a timelessly impressive experience moving through-
As you walk in you will love the wide hallways & high ceilings of the entry way which will make coming home with kid’s a joyful and easy experience.
Downstairs at the front of the home you have a large office with built in desk space ideal for working from home or study.
The main living is a free flowing open space where the whole crew can be together overlooking the pool which is framed delightfully by Wisdoms homes signature “glass wall” design.
Cooking gourmet meal’s is a breeze in the huge kitchen with feature island bench finished in a 60mm ceaser stone & light timber combination, The perfect contrast of styles when set against the dark timber cabinetry for the high cupboards & Butlers pantry.
The property is a classic Wisdom Home; High ceilings, Square-set cornices, A drop-ceiling feature above the kitchen & lots of clever decorative niches and custom joinery around which gives it the exhibition homes feeling many aspire for.
Best of all, A beautiful in ground swimming pool with frameless glass fencing really set’s off the back yard & is waiting to be enjoyed with friends & family come Summer.
For more about this incredible property or to book a private viewing contact me on 0422 580 577 & let’s talk about a strategy to make this your forever home.
• 2.7m Ceilings
• Kitchen Bulkhead feature with linear aircon
• Full ducted AC
• Kitchen feature lights
• Grand island bench with timber waterfall feature
• 900mmx900mm gas cooktop
• Fridge water w/attachment
• Extra wide fridge space
• Double Undermount sink
• Walk in pantry
• 600x600 tiles
• 40mm ceaser stone kitchen top
• Window splash
• Custom built in joinery
• Fully upgraded bathroom package (Floor to ceiling tiles, Upgraded fittings, etc)
• Pool with travertine tiles and glass face
• Sizeable backyard
• Separate downstairs media room
• LED downlights throughout
• Custom feature wall & shelving for the downstairs living area
• Outdoor patio
• Extra wide side access
• Under stair Storage
• Upstairs living
Disclaimer:
All information contained herein is gathered from sources we deem to be reliable. However, we cannot guarantee its accuracy, and interested persons should rely on their own enquiries. Images & Furnishing are for illustrative purposes only and do not represent the final product or finishes. For inclusions refer to the inclusions in the contract of sale. Areas are approximate.
All parties are advised to seek full independent legal and professional advice and investigations prior to any action or decision
The “Manhattan32” is well regarded in residential building circles as one of Wisdom Home’s most sought after designs, An expansive 4 bedroom home with features to meet the targets of most purchaser’s looking for A quality home with room to grow & something to offer for the whole family.
This property was constructed in 2018 without an expense spared, Many upgrades & enhancements have been done to ensure the property provides a timelessly impressive experience moving through-
As you walk in you will love the wide hallways & high ceilings of the entry way which will make coming home with kid’s a joyful and easy experience.
Downstairs at the front of the home you have a large office with built in desk space ideal for working from home or study.
The main living is a free flowing open space where the whole crew can be together overlooking the pool which is framed delightfully by Wisdoms homes signature “glass wall” design.
Cooking gourmet meal’s is a breeze in the huge kitchen with feature island bench finished in a 60mm ceaser stone & light timber combination, The perfect contrast of styles when set against the dark timber cabinetry for the high cupboards & Butlers pantry.
The property is a classic Wisdom Home; High ceilings, Square-set cornices, A drop-ceiling feature above the kitchen & lots of clever decorative niches and custom joinery around which gives it the exhibition homes feeling many aspire for.
Best of all, A beautiful in ground swimming pool with frameless glass fencing really set’s off the back yard & is waiting to be enjoyed with friends & family come Summer.
For more about this incredible property or to book a private viewing contact me on 0422 580 577 & let’s talk about a strategy to make this your forever home.
• 2.7m Ceilings
• Kitchen Bulkhead feature with linear aircon
• Full ducted AC
• Kitchen feature lights
• Grand island bench with timber waterfall feature
• 900mmx900mm gas cooktop
• Fridge water w/attachment
• Extra wide fridge space
• Double Undermount sink
• Walk in pantry
• 600x600 tiles
• 40mm ceaser stone kitchen top
• Window splash
• Custom built in joinery
• Fully upgraded bathroom package (Floor to ceiling tiles, Upgraded fittings, etc)
• Pool with travertine tiles and glass face
• Sizeable backyard
• Separate downstairs media room
• LED downlights throughout
• Custom feature wall & shelving for the downstairs living area
• Outdoor patio
• Extra wide side access
• Under stair Storage
• Upstairs living
Disclaimer:
All information contained herein is gathered from sources we deem to be reliable. However, we cannot guarantee its accuracy, and interested persons should rely on their own enquiries. Images & Furnishing are for illustrative purposes only and do not represent the final product or finishes. For inclusions refer to the inclusions in the contract of sale. Areas are approximate.
All parties are advised to seek full independent legal and professional advice and investigations prior to any action or decision
Marsden Park
12 Bertie Street
4 2 2
FOR SALE
SOLD (Sold)
Request Contract
For more information
Email Agent
Comparable properties
Where to find this property
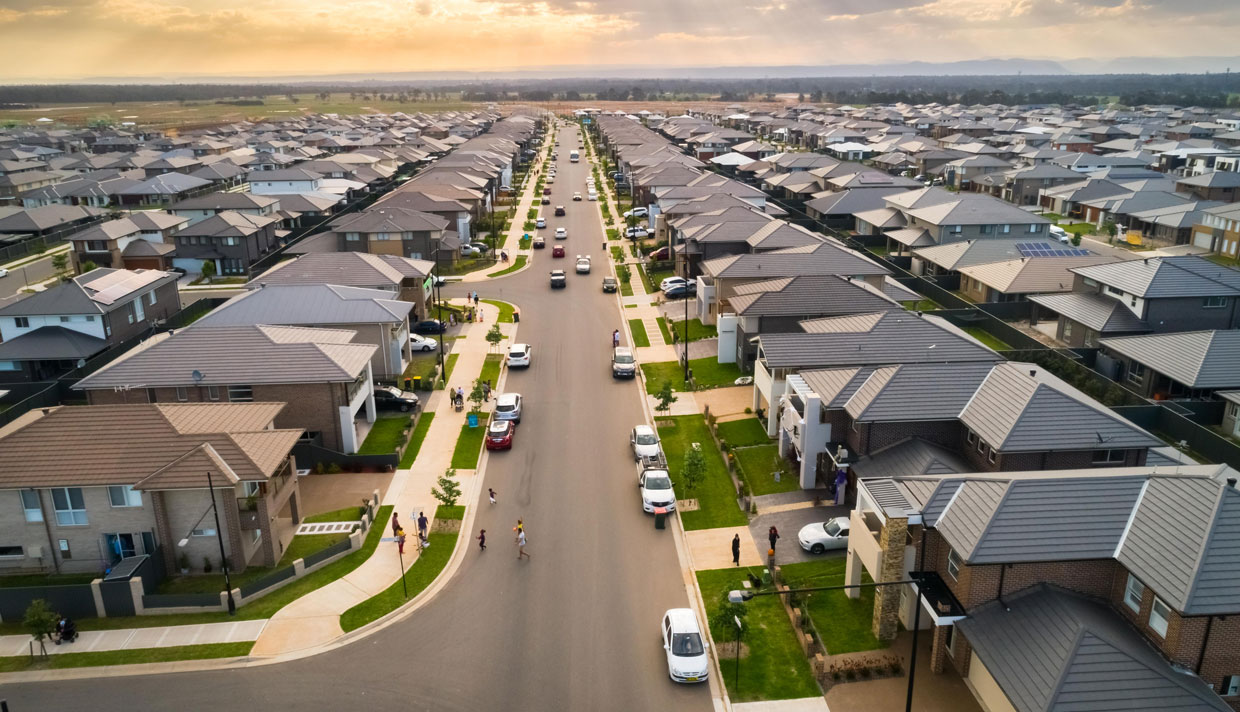
Marsden Park
Meet your local Marsden Park real estate team. Urban Land Housing have been actively serving the local community for years in providing exceptional real estate sales and property management services. Marsden Park is a highly desired suburb for all buyers, renters and investors for many reasons.
Contact our team today for a complimentary property appraisal or to get in touch regarding property management opportunities.
Contact

