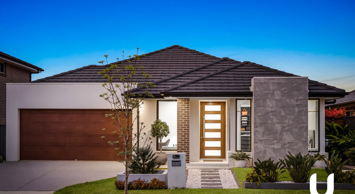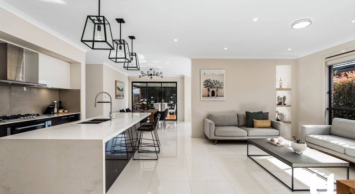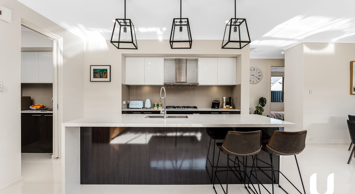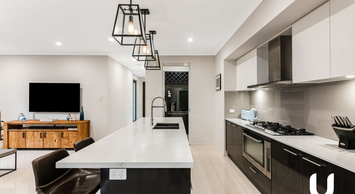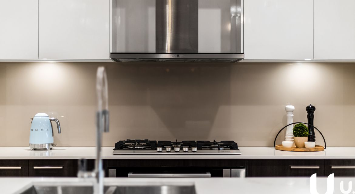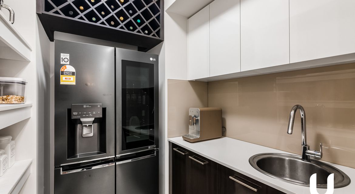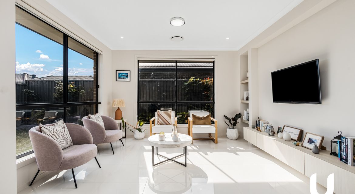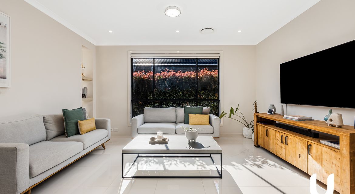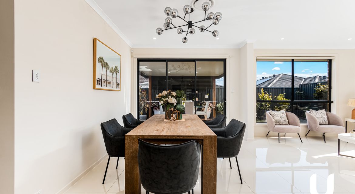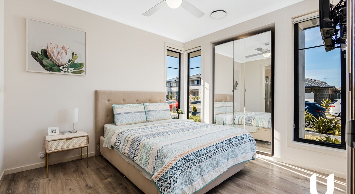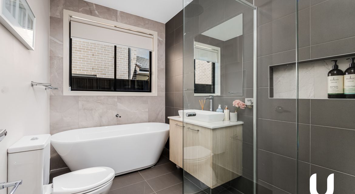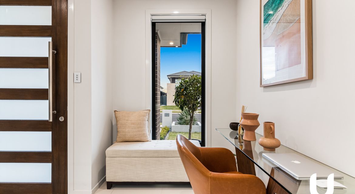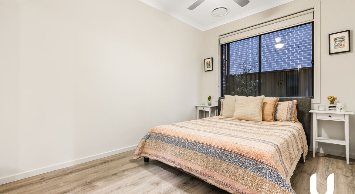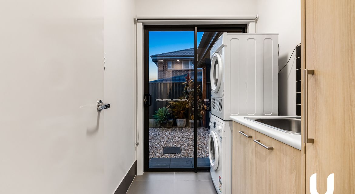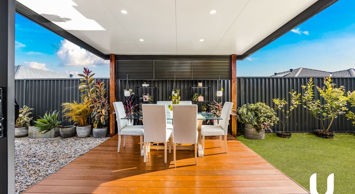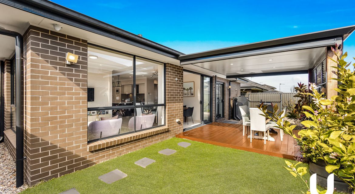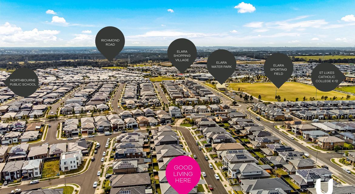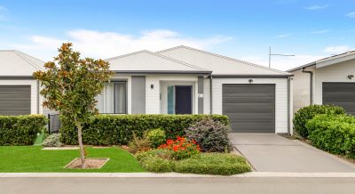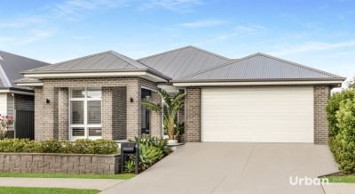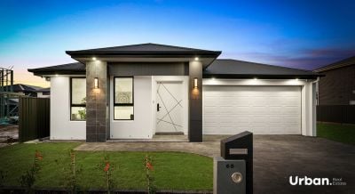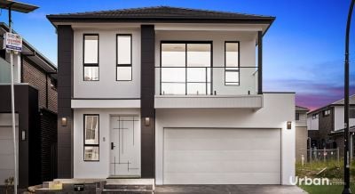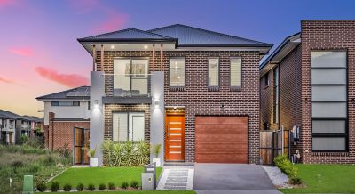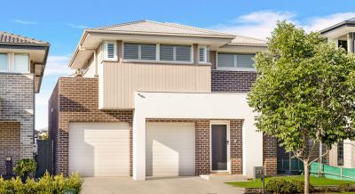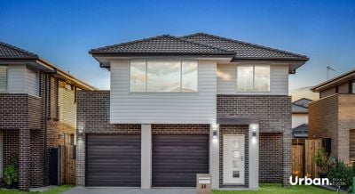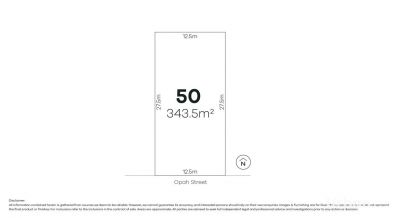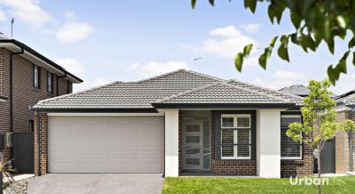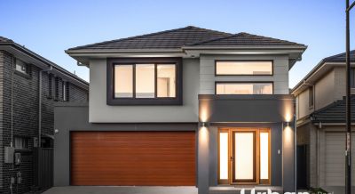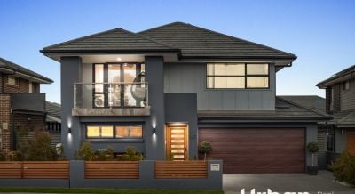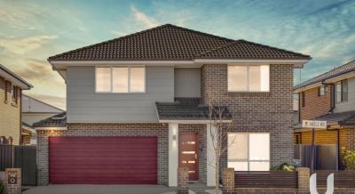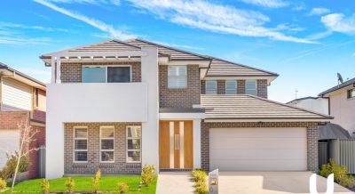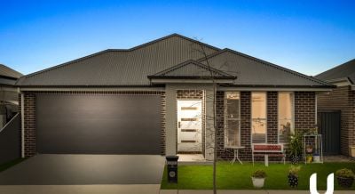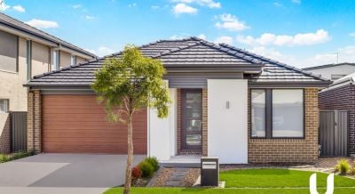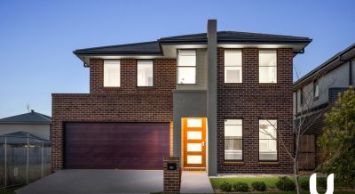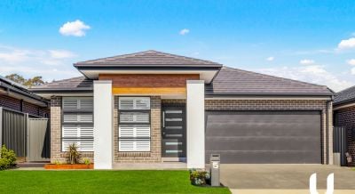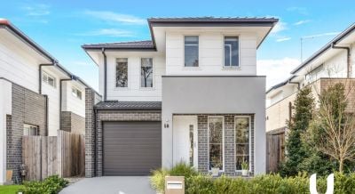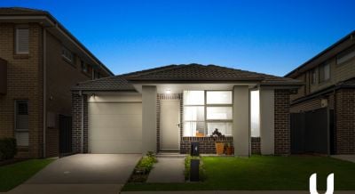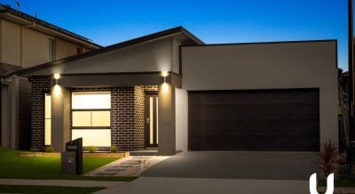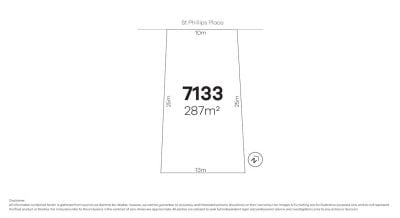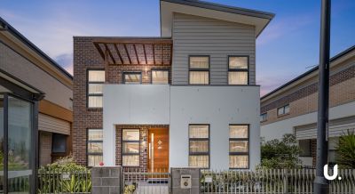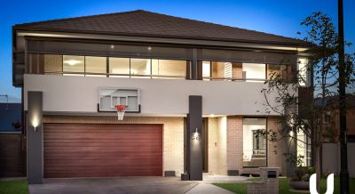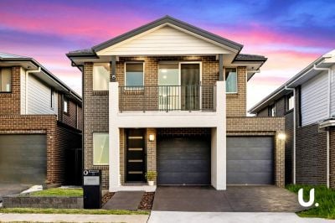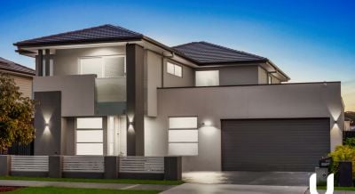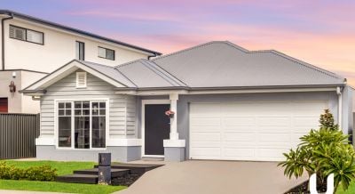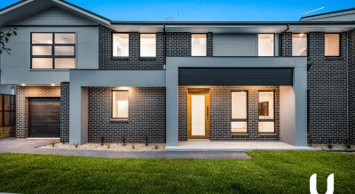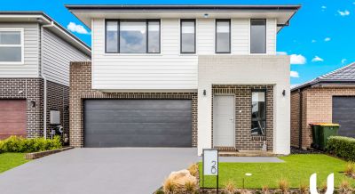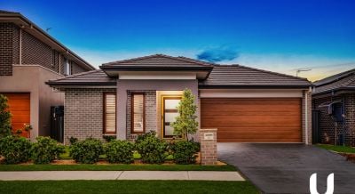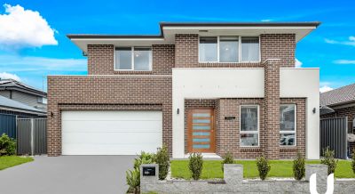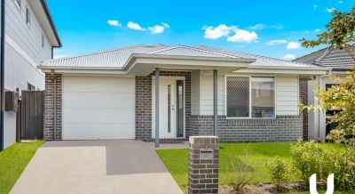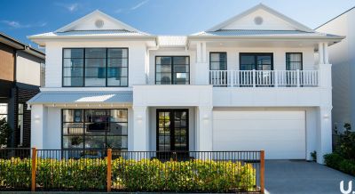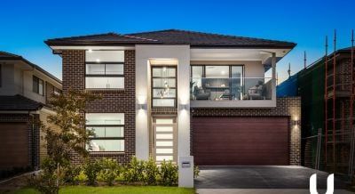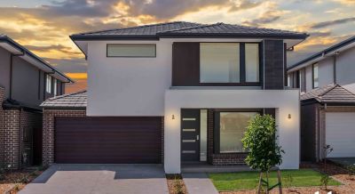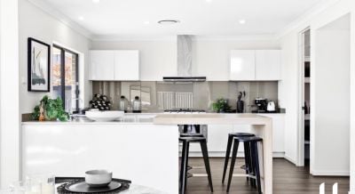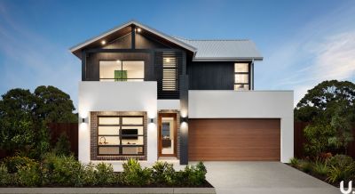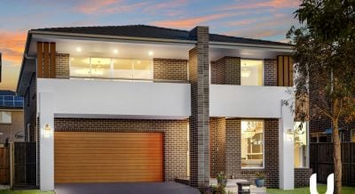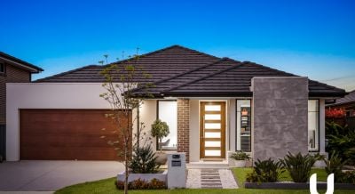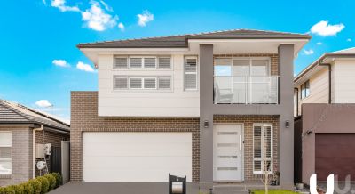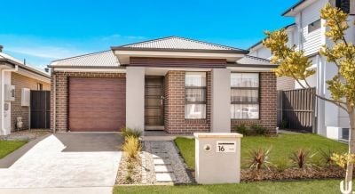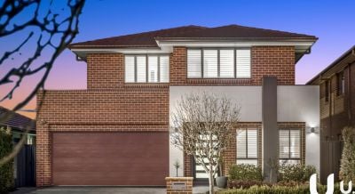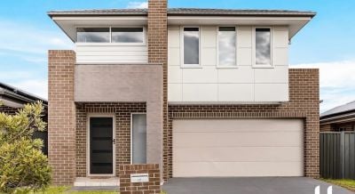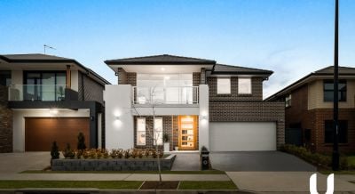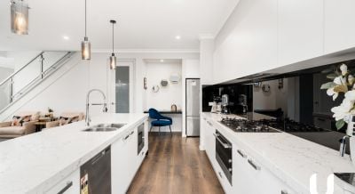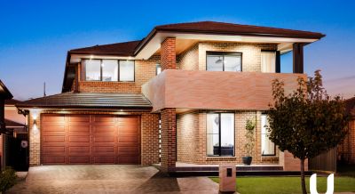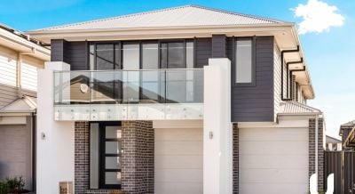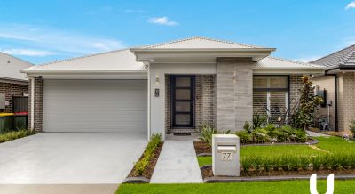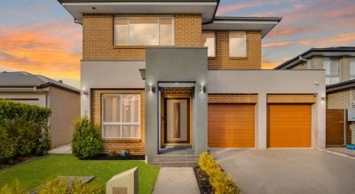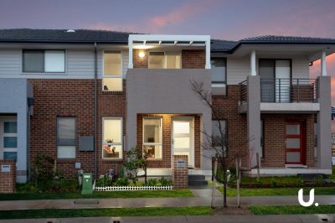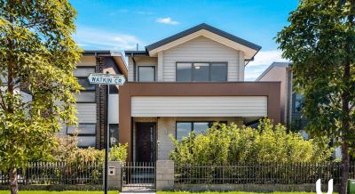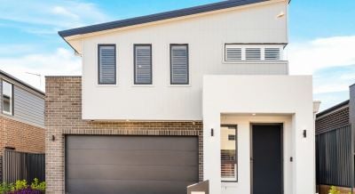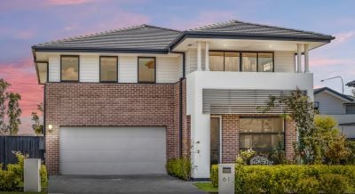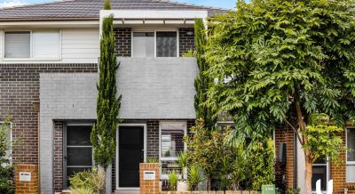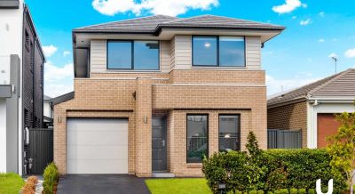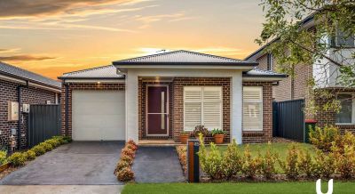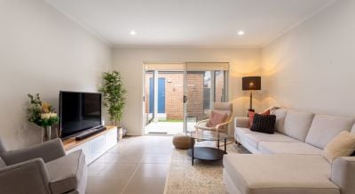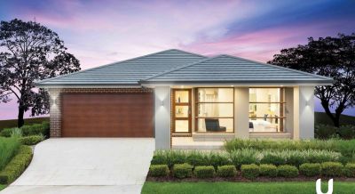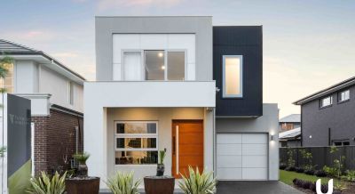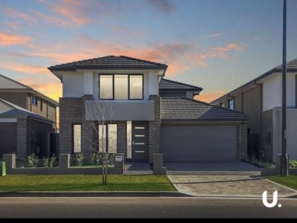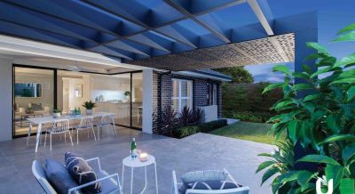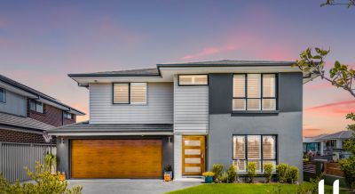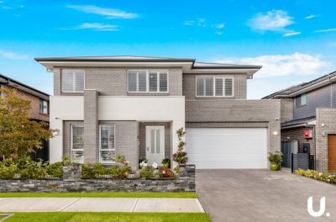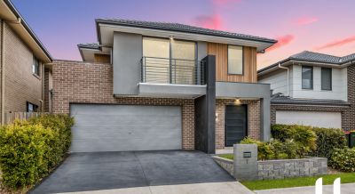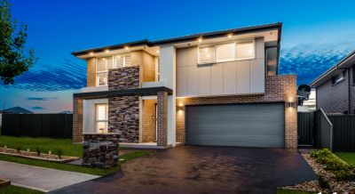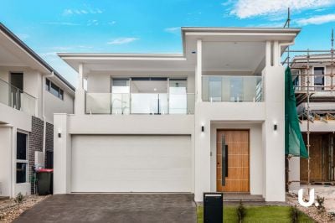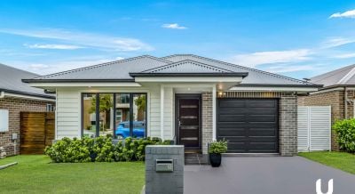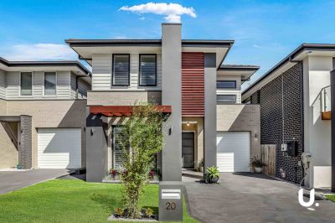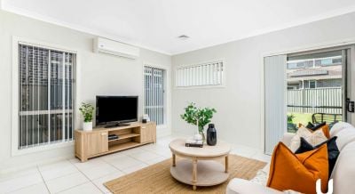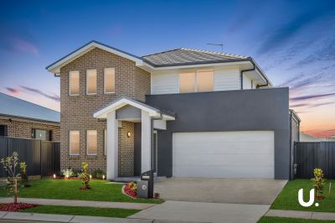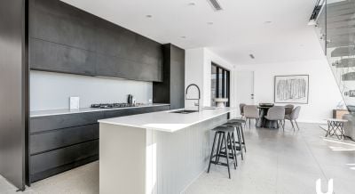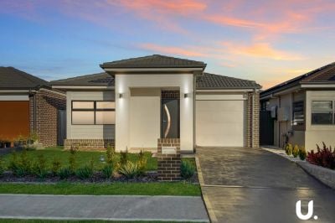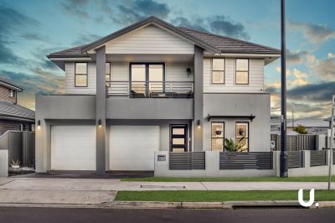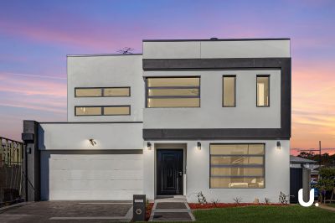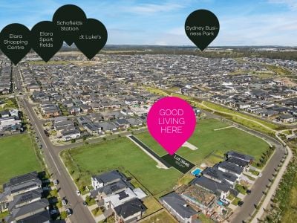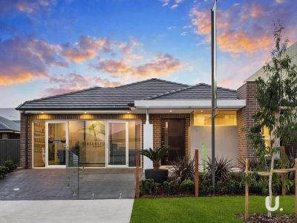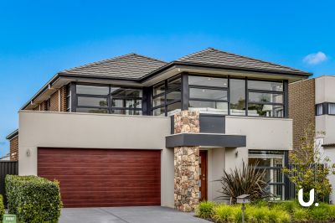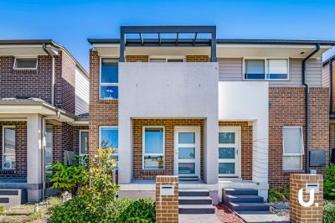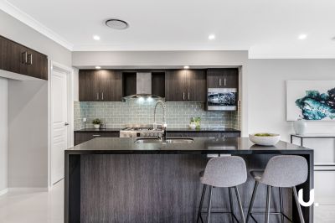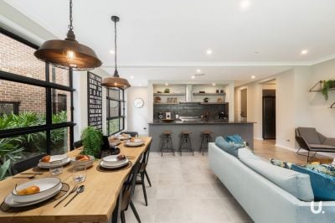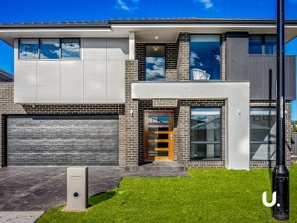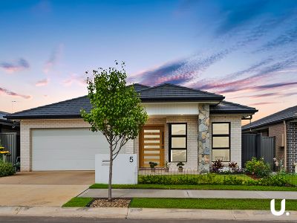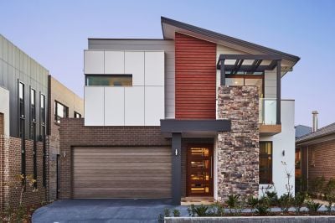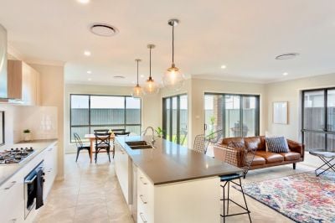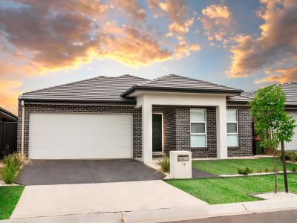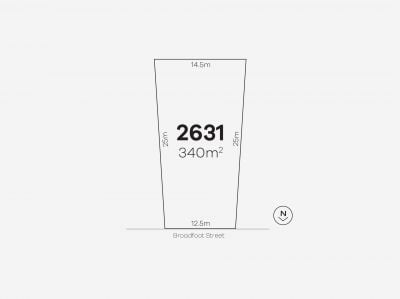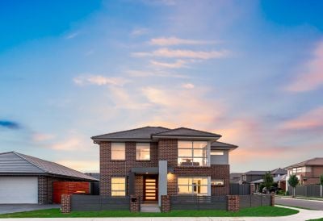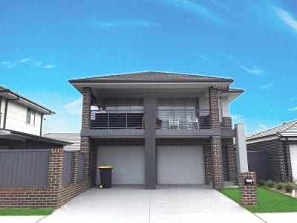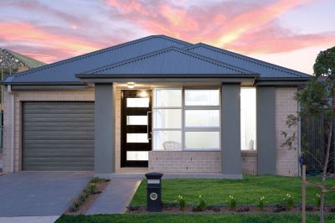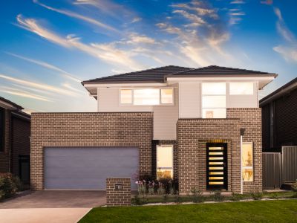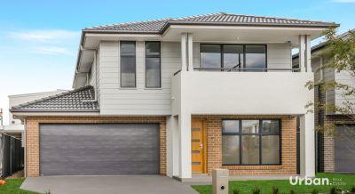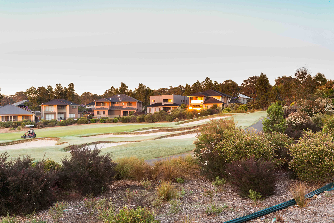Designed and built by the highly reputable Metricon Homes, this stunning home features high quality finishes throughout and is sure to impress even the most fastidious of buyers. The thoughtfully designed open-plan living area is perfect for families, entertainers and downsizers alike.
The home's unique layout comprises of three well-appointed bedrooms including the Master's bedroom with a walk in robe and ensuite, a separate study space at the front of the home, two separate living areas which is rare in a home of this type, and outdoor entertainment area. The designer kitchen features an opulent 40mm Calacatta Nuvo stone benchtop with a single-sided waterfall edge, and a Butler's pantry complete with wine racks and sink. The north-facing backyard allows natural light to filter through the living areas and is perfect for outdoor entertaining, with its pergola and timber deck.
In terms of location, it doesn't get much better than this. Set one street off Elara Boulevard, the property is within walking distance to the Elara Shopping Village, St Lukes K-12 School, Northbourne Public School and all major parks and amenities that the estate has to offer.
Features:
- Rendered facade
- 2.7 m high ceilings
- Two large living areas
- Masters bedroom with mirrored walk in robe and ensuite
- 2 extra bedrooms with built-in robes
- 40mm Calacatta benchtop in kitchen
- 20mm Caesarstone benchtops to bathroom
- 900mm gas appliances and dishwasher
- Butlers pantry
- Reverse Ducted air-conditioning
- Ceiling fans and floor boards to all bedrooms
- Large frontage with high quality landscaping
- Low maintenance backyard with pergola and timber decking
- Aluminum, double-glazed windows
- Energy efficient and well-insulated
- Built-in alarm and security system
- Prime location within Elara Estate
Disclaimer:
All information contained herein is gathered from sources we deem to be reliable. However, we cannot guarantee its accuracy, and interested persons should rely on their own enquiries. Images & Furnishing are for illustrative purposes only and do not represent the final product or finishes. For inclusions refer to the inclusions in the contract of sale. Areas are approximate.
All parties are advised to seek full independent legal and professional advice and investigations prior to any action or decision.
The home's unique layout comprises of three well-appointed bedrooms including the Master's bedroom with a walk in robe and ensuite, a separate study space at the front of the home, two separate living areas which is rare in a home of this type, and outdoor entertainment area. The designer kitchen features an opulent 40mm Calacatta Nuvo stone benchtop with a single-sided waterfall edge, and a Butler's pantry complete with wine racks and sink. The north-facing backyard allows natural light to filter through the living areas and is perfect for outdoor entertaining, with its pergola and timber deck.
In terms of location, it doesn't get much better than this. Set one street off Elara Boulevard, the property is within walking distance to the Elara Shopping Village, St Lukes K-12 School, Northbourne Public School and all major parks and amenities that the estate has to offer.
Features:
- Rendered facade
- 2.7 m high ceilings
- Two large living areas
- Masters bedroom with mirrored walk in robe and ensuite
- 2 extra bedrooms with built-in robes
- 40mm Calacatta benchtop in kitchen
- 20mm Caesarstone benchtops to bathroom
- 900mm gas appliances and dishwasher
- Butlers pantry
- Reverse Ducted air-conditioning
- Ceiling fans and floor boards to all bedrooms
- Large frontage with high quality landscaping
- Low maintenance backyard with pergola and timber decking
- Aluminum, double-glazed windows
- Energy efficient and well-insulated
- Built-in alarm and security system
- Prime location within Elara Estate
Disclaimer:
All information contained herein is gathered from sources we deem to be reliable. However, we cannot guarantee its accuracy, and interested persons should rely on their own enquiries. Images & Furnishing are for illustrative purposes only and do not represent the final product or finishes. For inclusions refer to the inclusions in the contract of sale. Areas are approximate.
All parties are advised to seek full independent legal and professional advice and investigations prior to any action or decision.
Marsden Park
41 Westway Avenue
3 2 2
FOR SALE
SOLD (Sold)
Request Contract
For more information
Email Agent
Comparable properties
Where to find this property
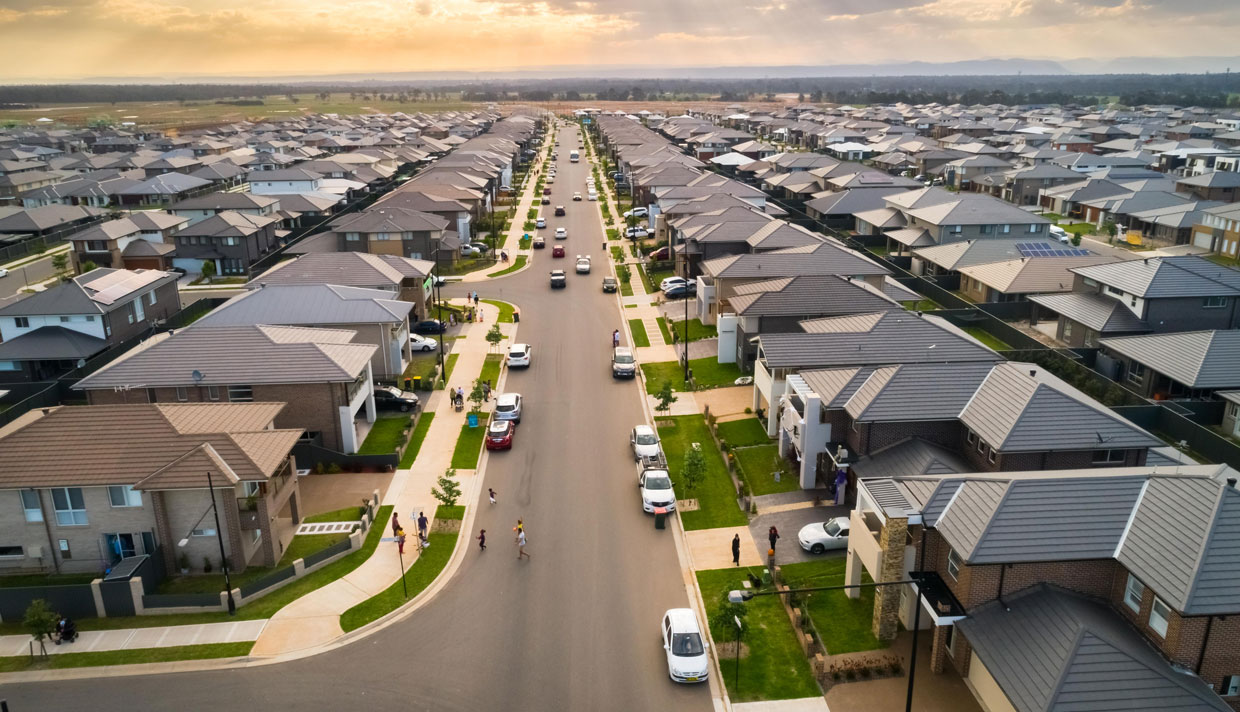
Marsden Park
Meet your local Marsden Park real estate team. Urban Land Housing have been actively serving the local community for years in providing exceptional real estate sales and property management services. Marsden Park is a highly desired suburb for all buyers, renters and investors for many reasons.
Contact our team today for a complimentary property appraisal or to get in touch regarding property management opportunities.
Contact

