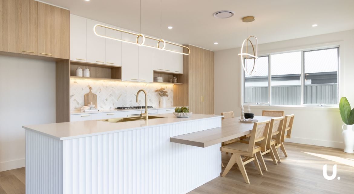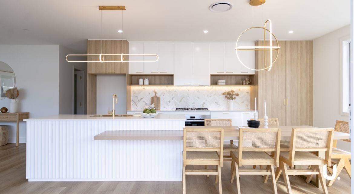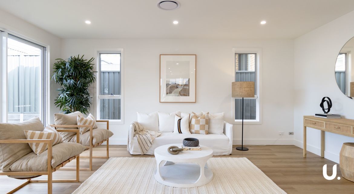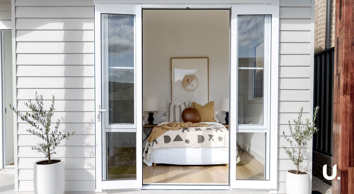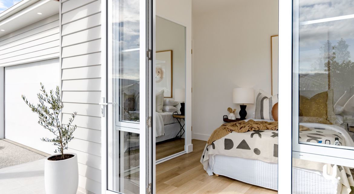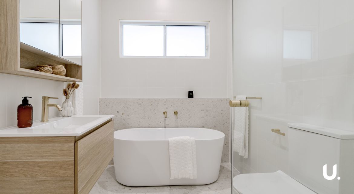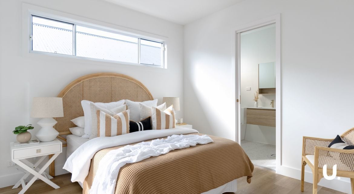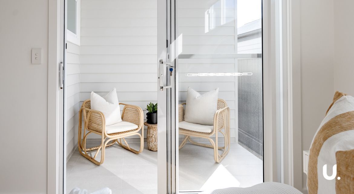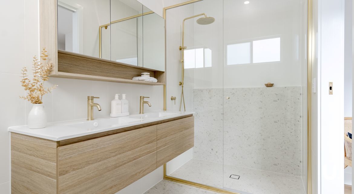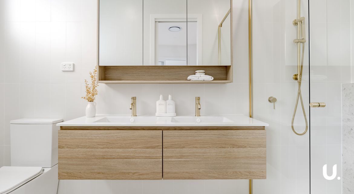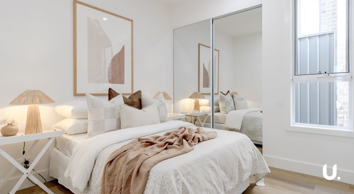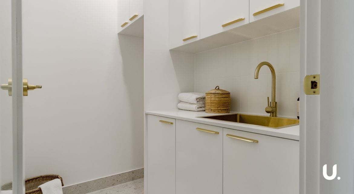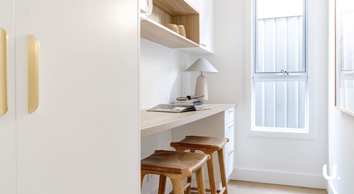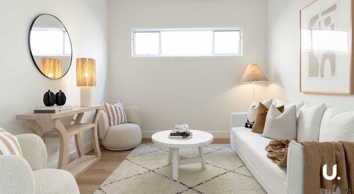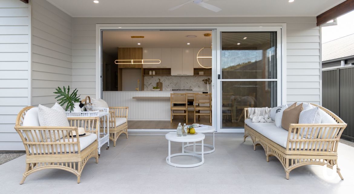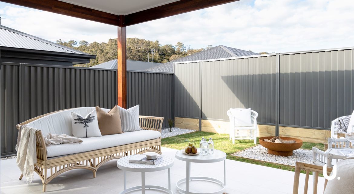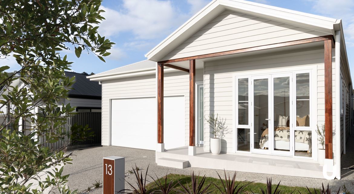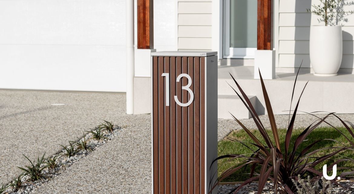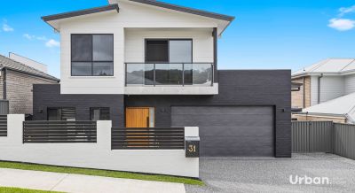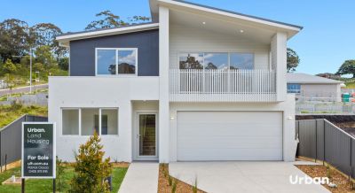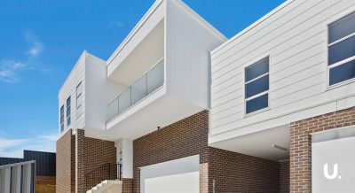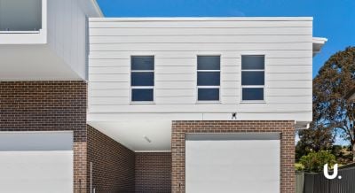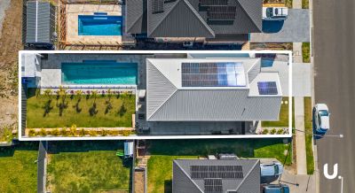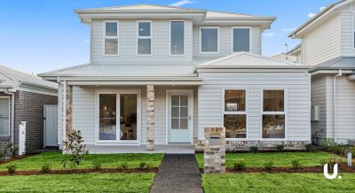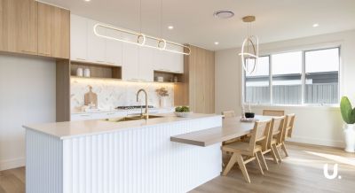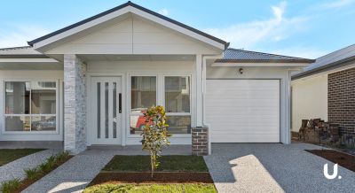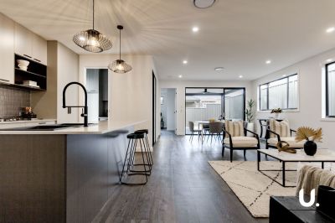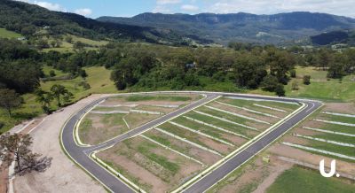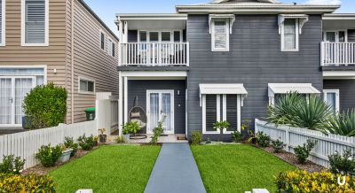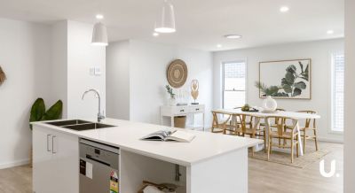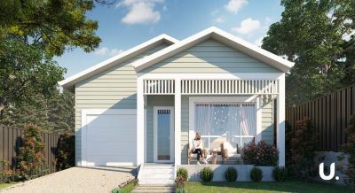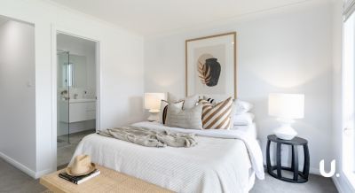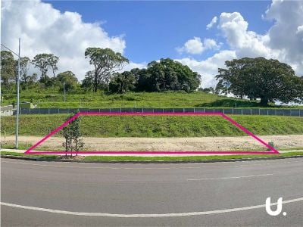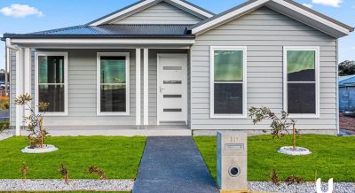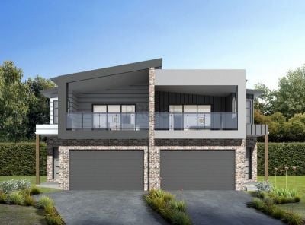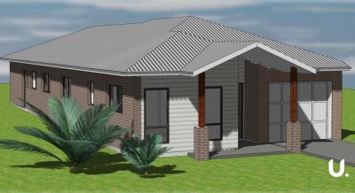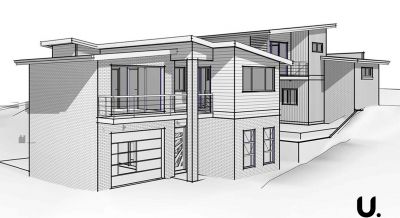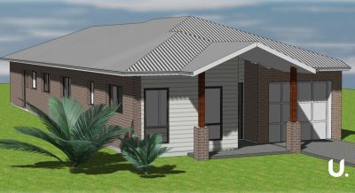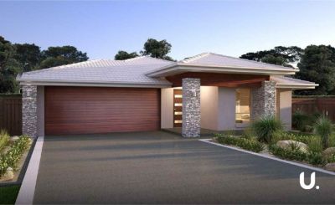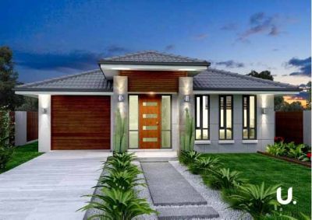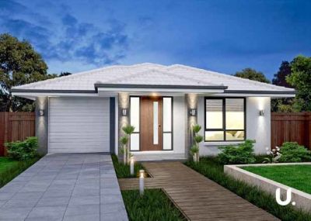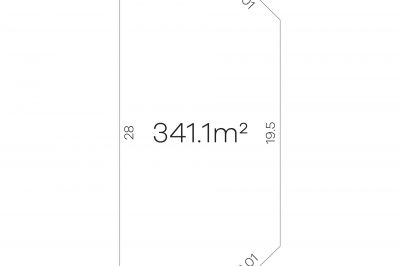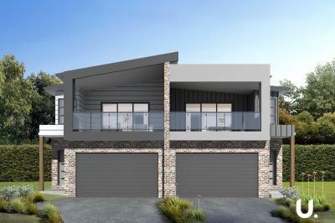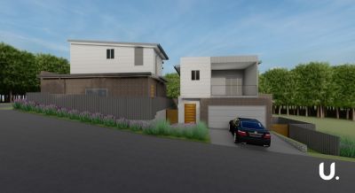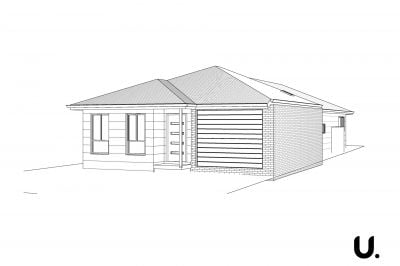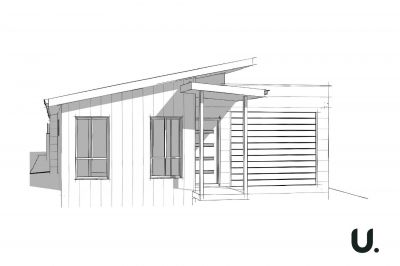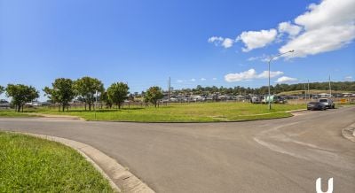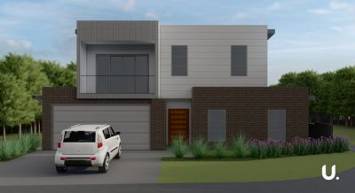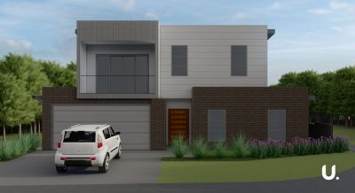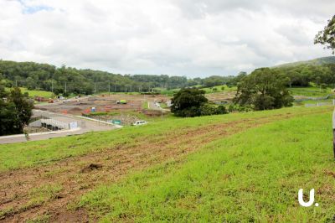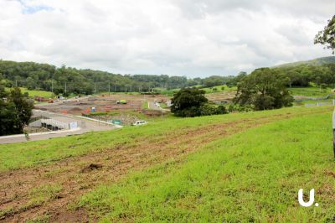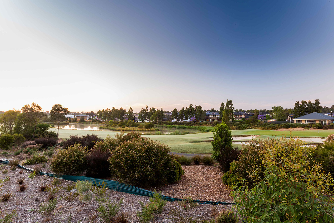From the moment you step inside this sophisticated home, you will be mesmerised by the incredible workmanship and attention to detail. This beautifully appointed home has been built to the highest quality, packed with all the premium inclusions you could desire. The soaring 2.7 and 3m high ceilings paired with 2.4m high internal doors, create a sense of grand space and elegance. Every corner of this home has been thoughtfully designed to evoke a feeling of luxury.
The kitchen is a true masterpiece, designed for both functionality and style. Equipped with a 900mm appliance package, this kitchen is a chef's dream and features full height custom cabinetry providing ample storage space while maintaining a sleek and seamless appearance. The gold fixtures and sink add a touch of elegance to the space while the integrated entertainers island bench and dining table create a focal point in the kitchen, perfect for hosting gatherings and enjoying meals with family and friends. The designer pendant lighting matches the kitchen perfectly and the stone benchtop and marble herringbone tiled splashback exude a sense of timeless beauty and sophistication.
With 7.5m of stacking glass across the back of the home, the free-flowing kitchen and living area are flooded with natural light and seamlessly connect to the covered alfresco and backyard, creating the perfect space for entertaining. This home features two separate living areas, allowing for versatile use of space and creating opportunities for relaxation and entertainment.
The four generous bedrooms, all featuring built-in wardrobes, offer plenty of space for privacy. The master bedroom, complete with an ensuite and walk-in robe, also boasts a private outdoor parent's retreat, allowing you to unwind in your own secluded oasis. The beautifully appointed bathrooms feature floor-to-ceiling tiles, gold tapware and fittings, timber cabinetry, and a free-standing bath in the main, displaying luxury at every turn.
Practicality meets style with the custom cabinetry continuing in the laundry and office, providing generous storage options while adding a touch of elegance to these functional spaces, along with the double garage with its extra-high 3.49m ceiling height. Prepare to be amazed as you discover the perfect blend of grandeur and glamour.
Situated in the new Tullimbar Estate, this property offers not only luxury living but also a highly desirable location with public schools and parks within walking distance and breathtaking escarpment views as your backdrop, you'll truly experience the best of both worlds.
Contact us today to arrange an inspection and embark on a life of unparalleled elegance and luxury in Tullimbar.
Property Features:
- 4 generous sized bedrooms all with built in wardrobes
- Master Bedroom with Ensuite and WIR
- Private outdoor parents retreat off the master bedroom
- 2 living areas
- Ducted air-conditioning
- 2.7m to 3m high ceilings
- 2.4m tall internal doors
- Extra high 3.49m ceiling height in garage
- 2.4m high multi-stacking glass doors leading to the Alfresco area
- Square set ceiling
- Custom cabinetry in laundry and office
- Integrated entertainers island bench and dining table
- Full height kitchen and laundry cabinetry (no bulkhead)
- Designer pendant lighting above island bench and dining table
- Stone benchtops
- 900mm In-built oven package with gas cooktop
- Floor to ceiling tiles in all bathrooms
- Freestanding bath in main bathroom
- Exposed aggregate driveways and pathways
Location Features:
- Several schools in the area
- Escarpment views
- Become a valued member of a new, growing community
- Close to the local Park with BBQ facilities
- 3km to Woolworths Albion Park
- 7km to Shellharbour Airport
For further information or to arrange an inspection please call the Urban Illawarra sales team on 0405 373 916 or email us at illawarrasales@ulh.com.au
Disclaimer:
All information contained herein is gathered from sources we deem to be reliable. However, we cannot guarantee its accuracy, and interested persons should rely on their own enquiries. Images & Furnishing are for illustrative purposes only and do not represent the final product or finishes. For inclusions refer to the inclusions in the contract of sale. Areas are approximate.
All parties are advised to seek full independent legal and professional advice and investigations prior to any action or decision.
The kitchen is a true masterpiece, designed for both functionality and style. Equipped with a 900mm appliance package, this kitchen is a chef's dream and features full height custom cabinetry providing ample storage space while maintaining a sleek and seamless appearance. The gold fixtures and sink add a touch of elegance to the space while the integrated entertainers island bench and dining table create a focal point in the kitchen, perfect for hosting gatherings and enjoying meals with family and friends. The designer pendant lighting matches the kitchen perfectly and the stone benchtop and marble herringbone tiled splashback exude a sense of timeless beauty and sophistication.
With 7.5m of stacking glass across the back of the home, the free-flowing kitchen and living area are flooded with natural light and seamlessly connect to the covered alfresco and backyard, creating the perfect space for entertaining. This home features two separate living areas, allowing for versatile use of space and creating opportunities for relaxation and entertainment.
The four generous bedrooms, all featuring built-in wardrobes, offer plenty of space for privacy. The master bedroom, complete with an ensuite and walk-in robe, also boasts a private outdoor parent's retreat, allowing you to unwind in your own secluded oasis. The beautifully appointed bathrooms feature floor-to-ceiling tiles, gold tapware and fittings, timber cabinetry, and a free-standing bath in the main, displaying luxury at every turn.
Practicality meets style with the custom cabinetry continuing in the laundry and office, providing generous storage options while adding a touch of elegance to these functional spaces, along with the double garage with its extra-high 3.49m ceiling height. Prepare to be amazed as you discover the perfect blend of grandeur and glamour.
Situated in the new Tullimbar Estate, this property offers not only luxury living but also a highly desirable location with public schools and parks within walking distance and breathtaking escarpment views as your backdrop, you'll truly experience the best of both worlds.
Contact us today to arrange an inspection and embark on a life of unparalleled elegance and luxury in Tullimbar.
Property Features:
- 4 generous sized bedrooms all with built in wardrobes
- Master Bedroom with Ensuite and WIR
- Private outdoor parents retreat off the master bedroom
- 2 living areas
- Ducted air-conditioning
- 2.7m to 3m high ceilings
- 2.4m tall internal doors
- Extra high 3.49m ceiling height in garage
- 2.4m high multi-stacking glass doors leading to the Alfresco area
- Square set ceiling
- Custom cabinetry in laundry and office
- Integrated entertainers island bench and dining table
- Full height kitchen and laundry cabinetry (no bulkhead)
- Designer pendant lighting above island bench and dining table
- Stone benchtops
- 900mm In-built oven package with gas cooktop
- Floor to ceiling tiles in all bathrooms
- Freestanding bath in main bathroom
- Exposed aggregate driveways and pathways
Location Features:
- Several schools in the area
- Escarpment views
- Become a valued member of a new, growing community
- Close to the local Park with BBQ facilities
- 3km to Woolworths Albion Park
- 7km to Shellharbour Airport
For further information or to arrange an inspection please call the Urban Illawarra sales team on 0405 373 916 or email us at illawarrasales@ulh.com.au
Disclaimer:
All information contained herein is gathered from sources we deem to be reliable. However, we cannot guarantee its accuracy, and interested persons should rely on their own enquiries. Images & Furnishing are for illustrative purposes only and do not represent the final product or finishes. For inclusions refer to the inclusions in the contract of sale. Areas are approximate.
All parties are advised to seek full independent legal and professional advice and investigations prior to any action or decision.
Tullimbar
13 Cambewarra Drive
4 2 2
- Land Size 375 m2
- Building Size 210.44 m2
FOR SALE
SOLD (Sold)
Available documents

