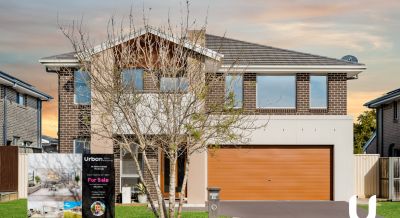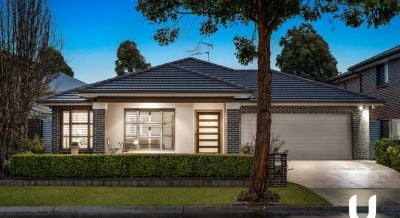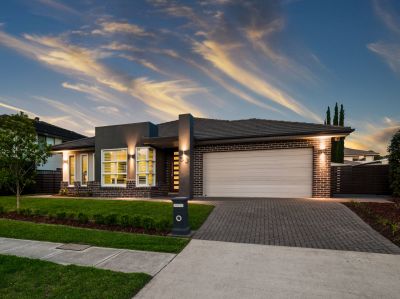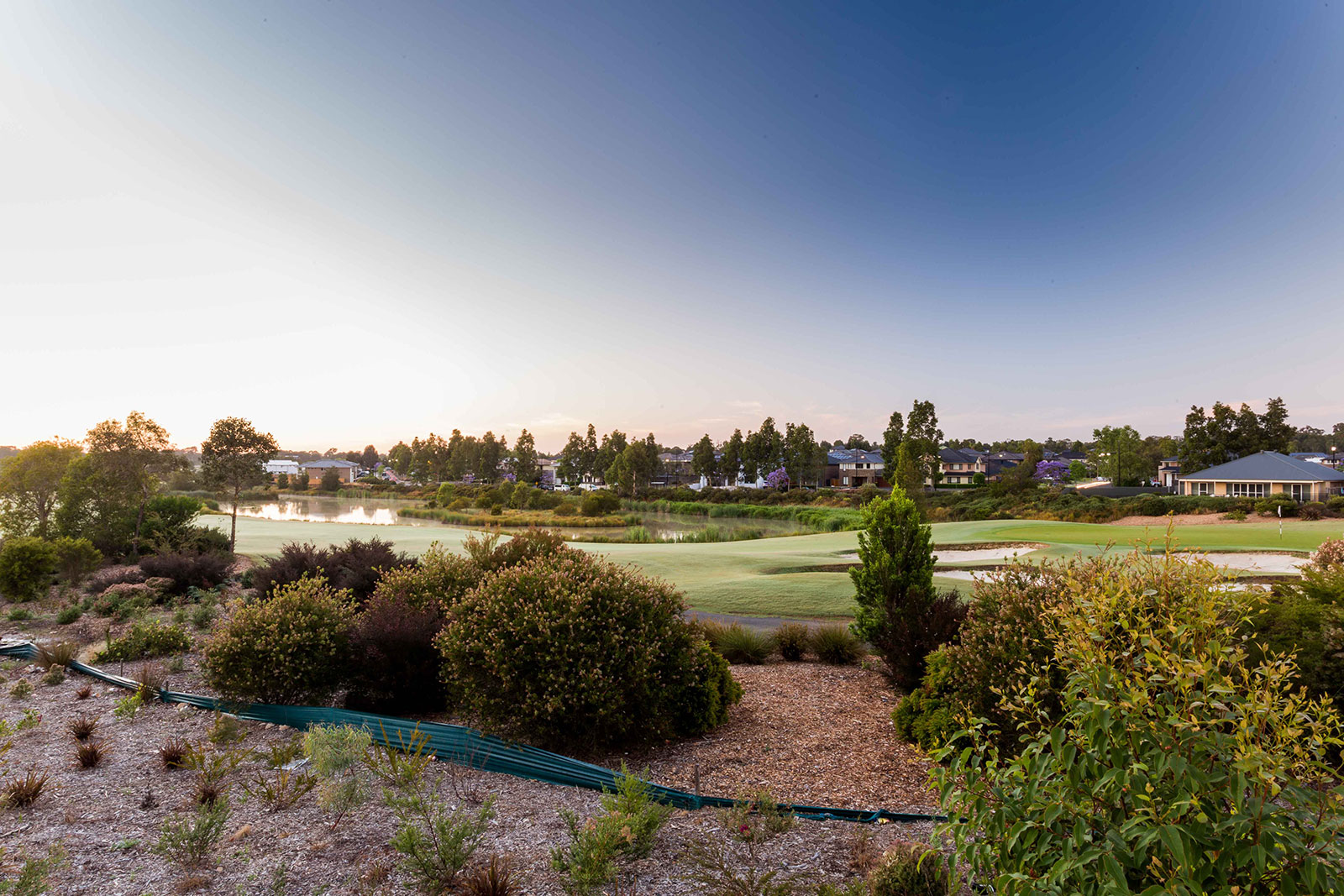Pera Tutua Nathan on behalf of Urban Land & Housing is proud to present to market Jabulani, An opulent and expansive large format single storey home by the renowned builders at Eden Brae Homes.
43 Copper Street is a Hayman30 design, And it has been elegantly designed to cater to a growing family in search of a luxury home in A Central Ponds location which oozes style & sophistication guaranteed to leave your guests suitably impressed & envious indeed !
The property spans 510m2 Perfect flat & rectangular, And it sit's in the Blue Ribbon pocket of The Ponds orbited by Waterfall Blvd & Riverbank Dr; Directly adjacent to Seconds Ponds Creek & With The Ponds Shopping Centre located conveniently only 1 minute away by car or 5 mins away on foot through the park.
Stepping through the towering extra wide front door into the equally spacious entry hall, Dark bamboo timber floors stretch outward all the way to the Extended Decked Alfresco at the rear
The Ceilings are high and feature decorative bulkheads & Chandeliers all the way; The owners will miss the XL master suite & growing families will love the separate media room where many evenings will surely be spent indulging in your favourite series.
The main living & dining is the embodiment of open plan design, Entertaining large groups is a cinch in this expansive Hayman30 design the space roll's out effortlessly through the stacker doors to the super-extended outdoor alfresco where your living space seemingly doubles in Summer.
This is a much loved family home, Which has been adored by its owners for their tenure in The Ponds thus far and as its name suggests has served its purpose as A Place of Rejoicing for their family;
Now perhaps it's time for it to be passed on to You & Yours..
Eden Brae Hayman30
High ceilings throughout
Downlights & Decorative lighting throughout
Solid bamboo timber flooring throughout
XL master suite with ensuite & W.I.R
Separate Media Room (Enclosed)
Custom Joinery & Cabinetry throughout
Island Bench with 20mm Quartz benchtops
900mm Gas Cooktop & Oven (SMEG)
Full Butlers Pantry with Dishwasher space
2 Tone Cabinetry in Kitchen
Super open plan living
Feature Fireplace in Main Living (Gas)
Large bedrooms with built in robes & Shelving/Drawers
Feature Walls throughout
Plantation Shutters all living spaces & face windows
XL Skylight feature in main living
Skylight in Butlers Pantry
Ducted vacuuming system throughout
Full Solar System
Full Camera System
XL Extended Alfresco
Eco-timber deck (Steel construction)
Outdoor Kitchen
Garden Shed
3rd Powder room in Garage
For further information or to arrange an inspection please call Pera Tutua-Nathan on 0487 870 228
Disclaimer:
All information contained herein is gathered from sources we deem to be reliable. However, we cannot guarantee its accuracy, and interested persons should rely on their own enquiries. Images & Furnishing are for illustrative purposes only and do not represent the final product or finishes. For inclusions refer to the inclusions in the contract of sale. Areas are approximate.
All parties are advised to seek full independent legal and professional advice and investigations prior to any action or decision
43 Copper Street is a Hayman30 design, And it has been elegantly designed to cater to a growing family in search of a luxury home in A Central Ponds location which oozes style & sophistication guaranteed to leave your guests suitably impressed & envious indeed !
The property spans 510m2 Perfect flat & rectangular, And it sit's in the Blue Ribbon pocket of The Ponds orbited by Waterfall Blvd & Riverbank Dr; Directly adjacent to Seconds Ponds Creek & With The Ponds Shopping Centre located conveniently only 1 minute away by car or 5 mins away on foot through the park.
Stepping through the towering extra wide front door into the equally spacious entry hall, Dark bamboo timber floors stretch outward all the way to the Extended Decked Alfresco at the rear
The Ceilings are high and feature decorative bulkheads & Chandeliers all the way; The owners will miss the XL master suite & growing families will love the separate media room where many evenings will surely be spent indulging in your favourite series.
The main living & dining is the embodiment of open plan design, Entertaining large groups is a cinch in this expansive Hayman30 design the space roll's out effortlessly through the stacker doors to the super-extended outdoor alfresco where your living space seemingly doubles in Summer.
This is a much loved family home, Which has been adored by its owners for their tenure in The Ponds thus far and as its name suggests has served its purpose as A Place of Rejoicing for their family;
Now perhaps it's time for it to be passed on to You & Yours..
Eden Brae Hayman30
High ceilings throughout
Downlights & Decorative lighting throughout
Solid bamboo timber flooring throughout
XL master suite with ensuite & W.I.R
Separate Media Room (Enclosed)
Custom Joinery & Cabinetry throughout
Island Bench with 20mm Quartz benchtops
900mm Gas Cooktop & Oven (SMEG)
Full Butlers Pantry with Dishwasher space
2 Tone Cabinetry in Kitchen
Super open plan living
Feature Fireplace in Main Living (Gas)
Large bedrooms with built in robes & Shelving/Drawers
Feature Walls throughout
Plantation Shutters all living spaces & face windows
XL Skylight feature in main living
Skylight in Butlers Pantry
Ducted vacuuming system throughout
Full Solar System
Full Camera System
XL Extended Alfresco
Eco-timber deck (Steel construction)
Outdoor Kitchen
Garden Shed
3rd Powder room in Garage
For further information or to arrange an inspection please call Pera Tutua-Nathan on 0487 870 228
Disclaimer:
All information contained herein is gathered from sources we deem to be reliable. However, we cannot guarantee its accuracy, and interested persons should rely on their own enquiries. Images & Furnishing are for illustrative purposes only and do not represent the final product or finishes. For inclusions refer to the inclusions in the contract of sale. Areas are approximate.
All parties are advised to seek full independent legal and professional advice and investigations prior to any action or decision
The Ponds
43 Copper Street
4 2 2
- Land Size 510 m2
FOR SALE
SOLD (Sold)
Available documents



























