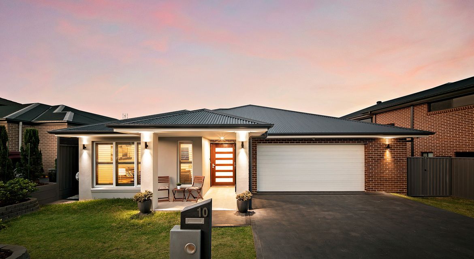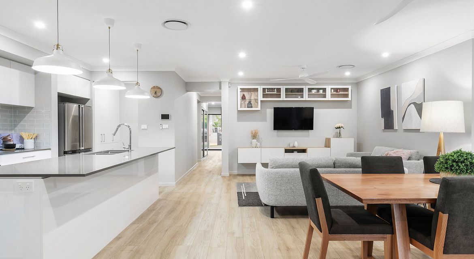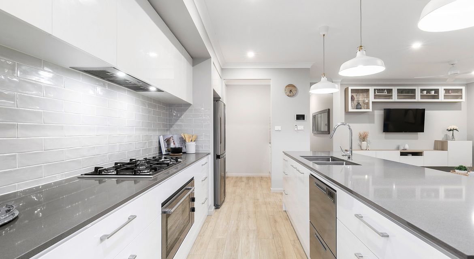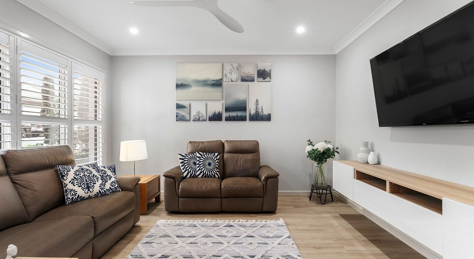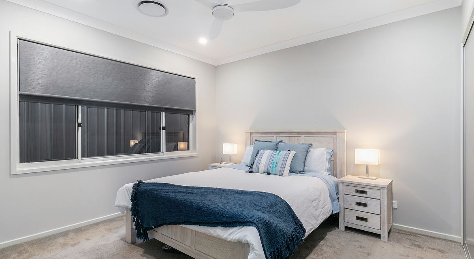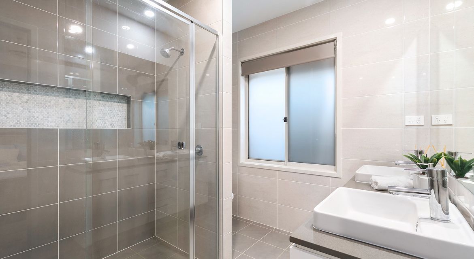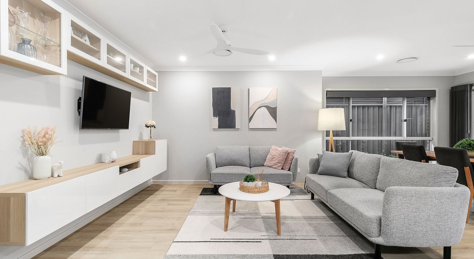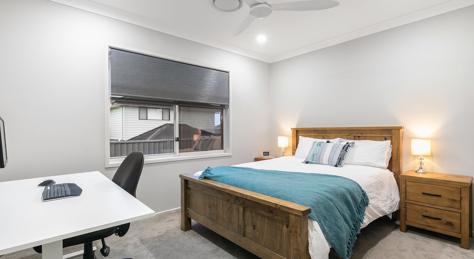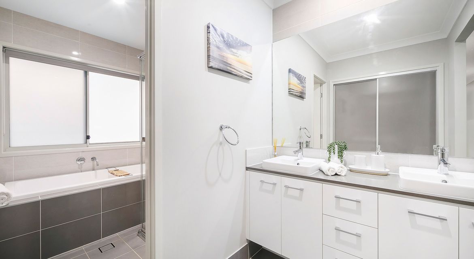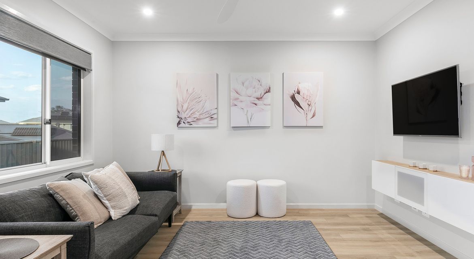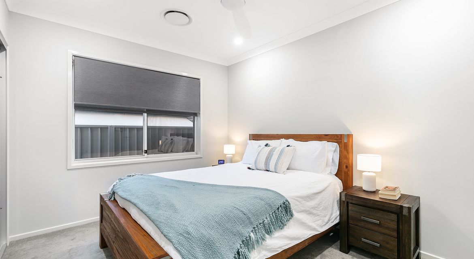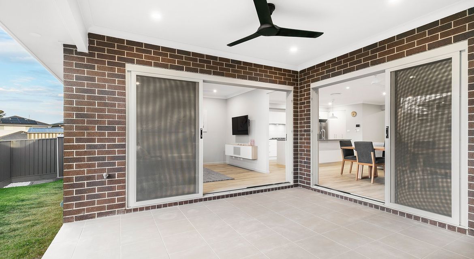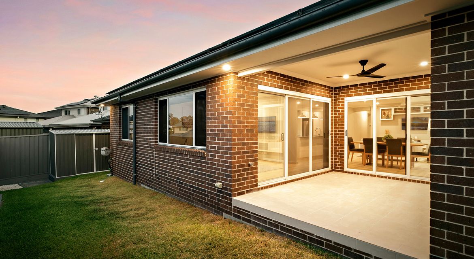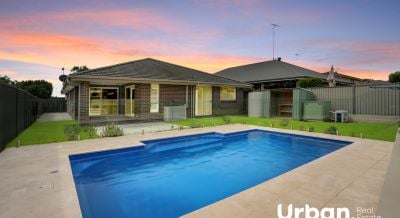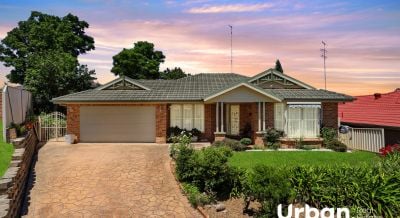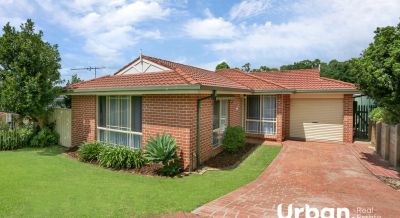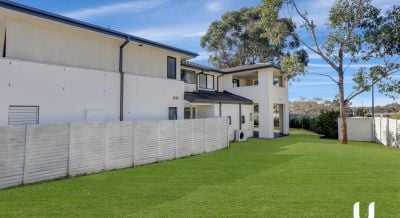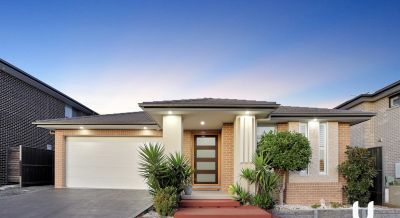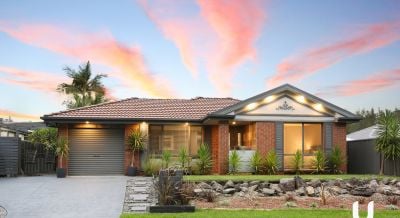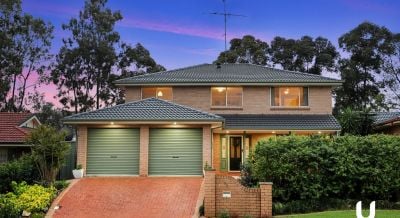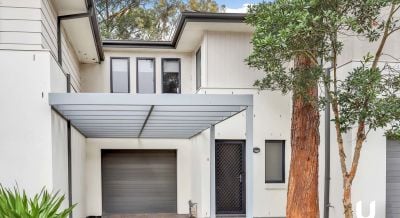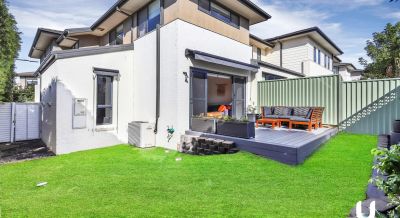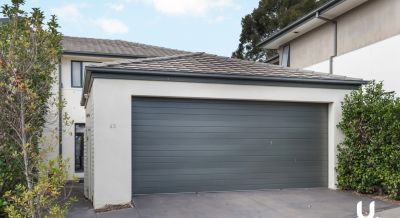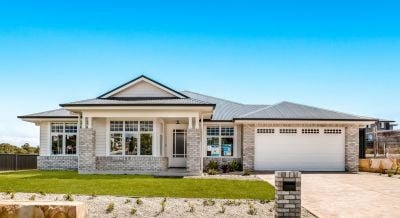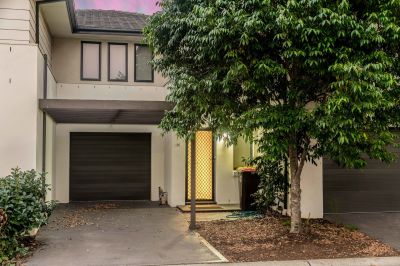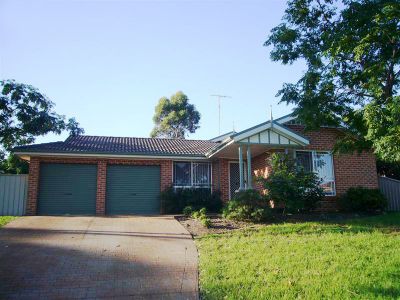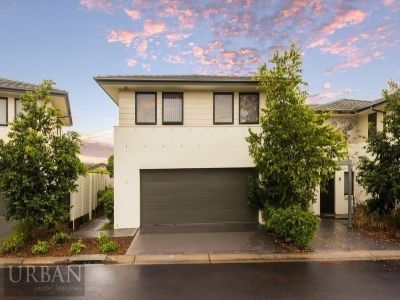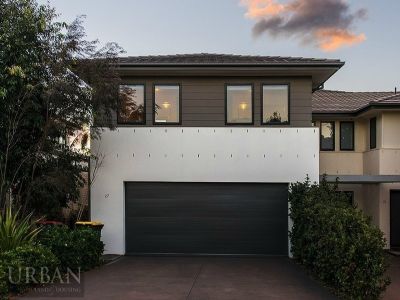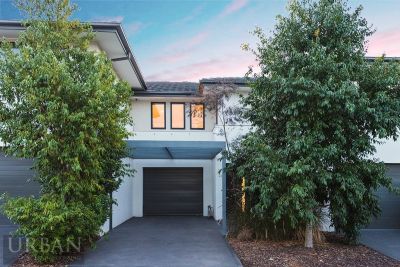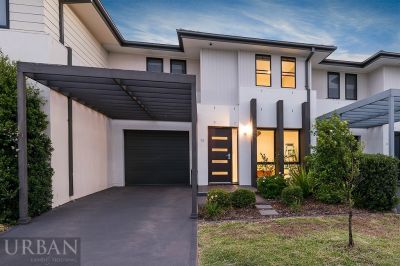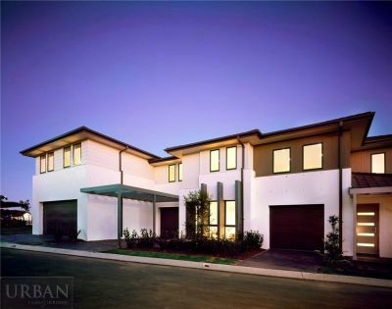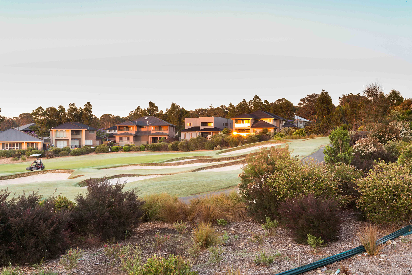Meticulously planned and executed this radiant residence is more then meets the eye. A customised Clarendon home which is sure to impress, from the Slab/Frame work to additional Reinforcement to the roof. soundproofing from all the rooms including Media room to reduce sound throughout the home.
this home is definitely one you need to check out.
Many things to note with this immaculate family home, the list includes:
- 4 large bedrooms which will cater to adult, children with built in robes, the master is highlighted by a substantial walk in and modern en-suite
- This home offers soundproofing insulation in all internal walls, ensuring that bedrooms are shielded from the noise of living spaces.
- Huge open plan area ideal for both entertaining and day to day living with a well equip kitchen, 3 family rooms and a central Dining room overlooking the alfresco.
- A kitchen for the chef of the home to enjoy, with gas cooking, stone countertops, heaps of cupboard space, dishwasher, butlers pantry, utility cupboard and a second sink with a filtered water system.
- Front lounge/media room which was 2 walls separated by sound proofing to ensure there is no noise pollution exiting the space
- Rumpus room to the rear, great for children and can be used seamlessly indoor/outdoor when having guests over
- The main bathroom is separated into 3 spaces with a shower and bath in 1, double basin in another and a powder room with toilet elsewhere meaning the entire family can get ready at the same time.
- Big laundry with external access to the Eastern side of the home
- Outdoor alfresco area with gas outlet and grassed yard + garden shed and side access which can park a trailer
- An oversized double garage with an attached workshop, ideal for larger vehicles and DIY enthusiasts. The workshop is equipped with a sink, downlights for well-lit work, and 3-phase power. Enjoy the convenience of internal access from the garage to the home. It's a versatile space for both storage and projects, providing functionality and practicality in one.
- The future of sustainable living with this remarkable property. Equipped with a robust 8.6kW solar system, featuring high-quality Fronius inverter and twenty-two Jinko high-efficiency panels. This system ensures consistent energy production, even when partially shaded. Embrace eco-friendly, cost-effective living
- Multiple power points are strategically placed for your convenience. Enjoy dimmable lights in living spaces without any power fluctuations. Stay cool and energy-savvy with DC efficient ceiling fans throughout. Experience modern living at its best
- Hybrid Flooring, 100% waterproof, throughout the home creating a comfort feel with having the kids mud prints, pets paws & spilt food. its remarkably easy to maintain and always looks brand new. for more about the floor type click the link. (TIMBER (carpetcall.com.au) ( https://www.carpetcall.com.au/hard-flooring-us3853-timber)
- Fujitsu Inverter, three phase 15Kw ducted AC system providing individual zoned climate control to each bedroom and living area through the MyAir (series 5)control unit, with touch screen and phone app user management
- Data cabled throughout with a central technology hub providing data, TV broadcasting and phone services.
- alarm system with phone app and remote activation/deactivation. All PIR sensors are pet friendly for no-false triggers.
- Hybrid framing - best of both worlds with steel wall framing and T2 timber roof trusses, offering unparalleled strength and quiet roof expansion. Enjoy added security with a 25-year termite warranty.
Homes planned and built to this standard are few and far between, once sold it's gone... Don't miss your opportunity to call this house your home.
Contact Shaun Millwood today on 0488 296 812 or come along to the scheduled inspection.
Disclaimer:
All information contained herein is gathered from sources we deem to be reliable. However, we cannot guarantee its accuracy, and interested persons should rely on their own enquiries. Images & Furnishing are for illustrative purposes only and do not represent the final product or finishes. For inclusions refer to the inclusions in the contract of sale. Areas are approximate.
All parties are advised to seek full independent legal and professional advice and investigations prior to any action or decision.
this home is definitely one you need to check out.
Many things to note with this immaculate family home, the list includes:
- 4 large bedrooms which will cater to adult, children with built in robes, the master is highlighted by a substantial walk in and modern en-suite
- This home offers soundproofing insulation in all internal walls, ensuring that bedrooms are shielded from the noise of living spaces.
- Huge open plan area ideal for both entertaining and day to day living with a well equip kitchen, 3 family rooms and a central Dining room overlooking the alfresco.
- A kitchen for the chef of the home to enjoy, with gas cooking, stone countertops, heaps of cupboard space, dishwasher, butlers pantry, utility cupboard and a second sink with a filtered water system.
- Front lounge/media room which was 2 walls separated by sound proofing to ensure there is no noise pollution exiting the space
- Rumpus room to the rear, great for children and can be used seamlessly indoor/outdoor when having guests over
- The main bathroom is separated into 3 spaces with a shower and bath in 1, double basin in another and a powder room with toilet elsewhere meaning the entire family can get ready at the same time.
- Big laundry with external access to the Eastern side of the home
- Outdoor alfresco area with gas outlet and grassed yard + garden shed and side access which can park a trailer
- An oversized double garage with an attached workshop, ideal for larger vehicles and DIY enthusiasts. The workshop is equipped with a sink, downlights for well-lit work, and 3-phase power. Enjoy the convenience of internal access from the garage to the home. It's a versatile space for both storage and projects, providing functionality and practicality in one.
- The future of sustainable living with this remarkable property. Equipped with a robust 8.6kW solar system, featuring high-quality Fronius inverter and twenty-two Jinko high-efficiency panels. This system ensures consistent energy production, even when partially shaded. Embrace eco-friendly, cost-effective living
- Multiple power points are strategically placed for your convenience. Enjoy dimmable lights in living spaces without any power fluctuations. Stay cool and energy-savvy with DC efficient ceiling fans throughout. Experience modern living at its best
- Hybrid Flooring, 100% waterproof, throughout the home creating a comfort feel with having the kids mud prints, pets paws & spilt food. its remarkably easy to maintain and always looks brand new. for more about the floor type click the link. (TIMBER (carpetcall.com.au) ( https://www.carpetcall.com.au/hard-flooring-us3853-timber)
- Fujitsu Inverter, three phase 15Kw ducted AC system providing individual zoned climate control to each bedroom and living area through the MyAir (series 5)control unit, with touch screen and phone app user management
- Data cabled throughout with a central technology hub providing data, TV broadcasting and phone services.
- alarm system with phone app and remote activation/deactivation. All PIR sensors are pet friendly for no-false triggers.
- Hybrid framing - best of both worlds with steel wall framing and T2 timber roof trusses, offering unparalleled strength and quiet roof expansion. Enjoy added security with a 25-year termite warranty.
Homes planned and built to this standard are few and far between, once sold it's gone... Don't miss your opportunity to call this house your home.
Contact Shaun Millwood today on 0488 296 812 or come along to the scheduled inspection.
Disclaimer:
All information contained herein is gathered from sources we deem to be reliable. However, we cannot guarantee its accuracy, and interested persons should rely on their own enquiries. Images & Furnishing are for illustrative purposes only and do not represent the final product or finishes. For inclusions refer to the inclusions in the contract of sale. Areas are approximate.
All parties are advised to seek full independent legal and professional advice and investigations prior to any action or decision.
Features
- 3 Phase Power
- Air Conditioning
- Alarm System
- Built-ins
- Car Parking - Surface
- Close to Schools
- Close to Shops
- Close to Transport
- Dishwasher
- Ducted Cooling
- Ducted Heating
- Entertainment Area
- Exhaust
- Furnished
- Gas Enabled
- Intercom
- Living Area
- Polished Timber Floors
Glenmore Park
10 Randall Street
4 2 2
- Land Size 479 m2
FOR SALE
SOLD (Sold)
Request Contract
For more information
Email Agent
Comparable properties
Where to find this property
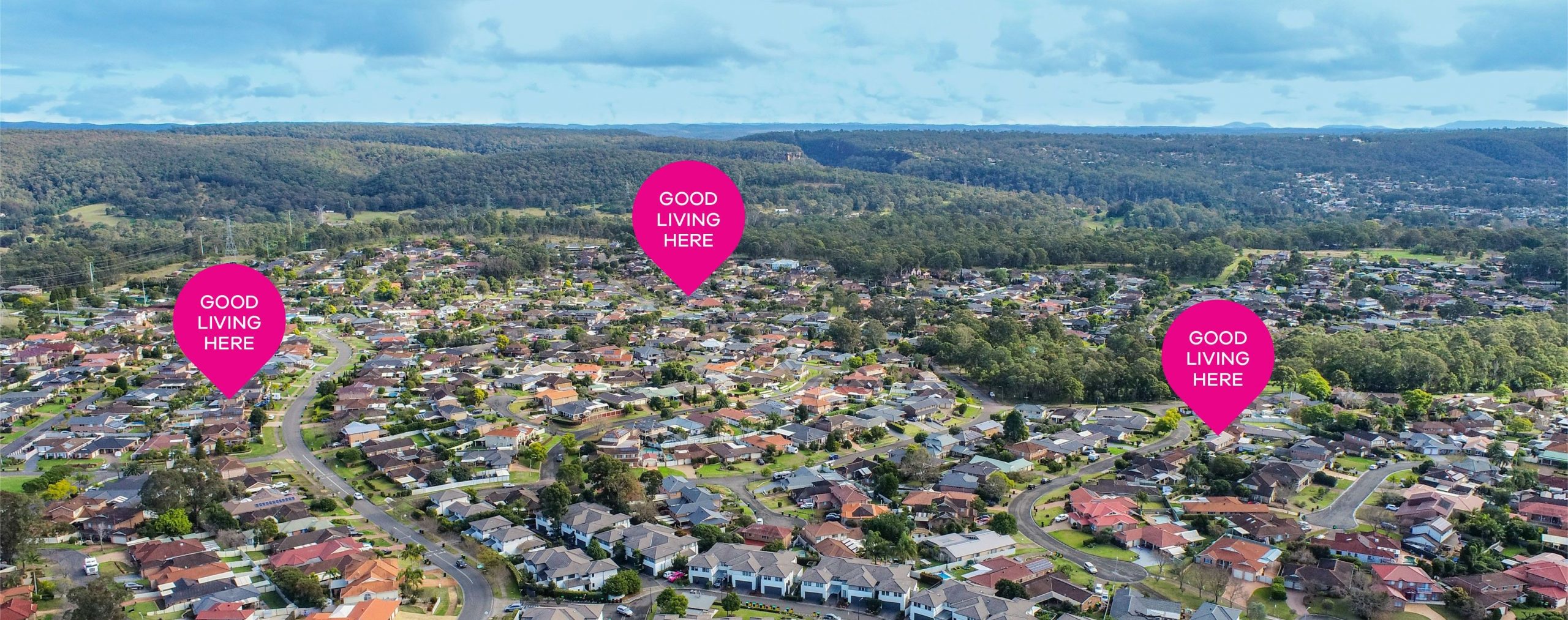
Glenmore Park
Glenmore Park is one of the premium suburbs in Western Sydney. Located at the foot of the world-famous blue mountains, Glenmore Park provides an exceptional active lifestyle for families.
Surrounded by nature reserves, featuring multiple great schools, large shopping facilities plus both access to major arterial roads and public transport.
In a prime location, only moments from Penrith CBD, with easy access into Sydney city. There is also a lot to be said about the future of this area once Penrith development is complete along with the up and coming Western Sydney Airport.
Read More
Surrounded by nature reserves, featuring multiple great schools, large shopping facilities plus both access to major arterial roads and public transport.
In a prime location, only moments from Penrith CBD, with easy access into Sydney city. There is also a lot to be said about the future of this area once Penrith development is complete along with the up and coming Western Sydney Airport.
Read More

