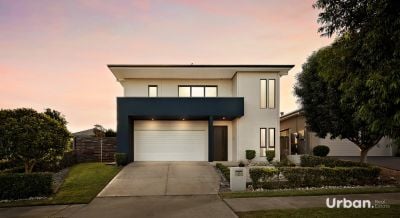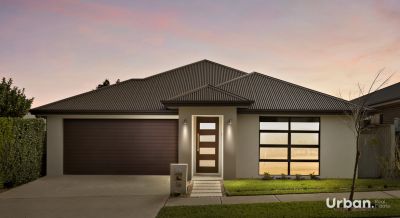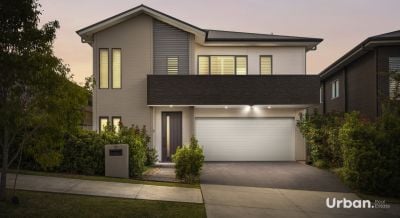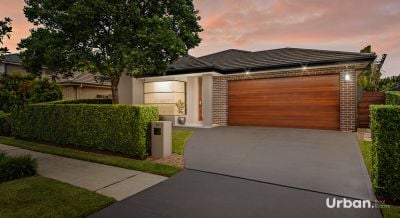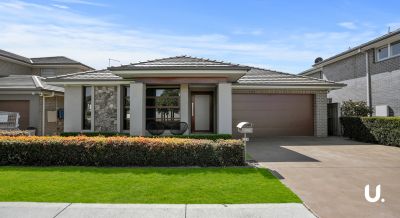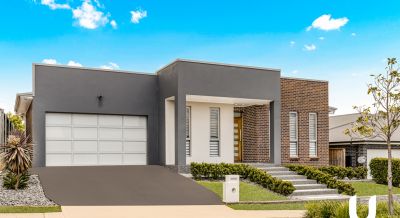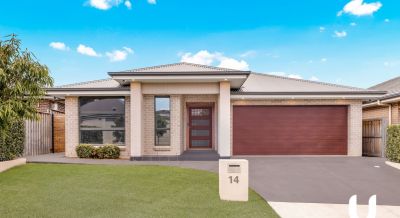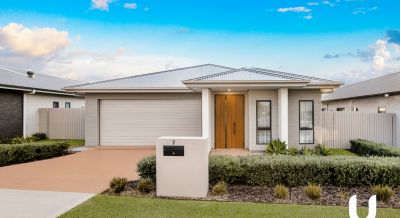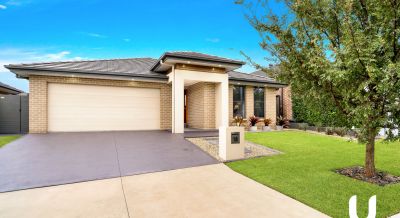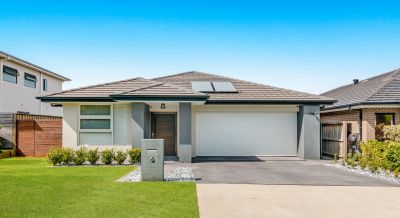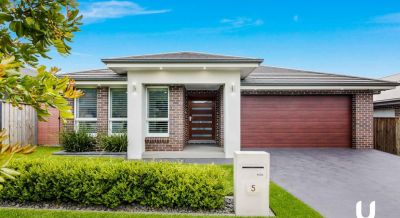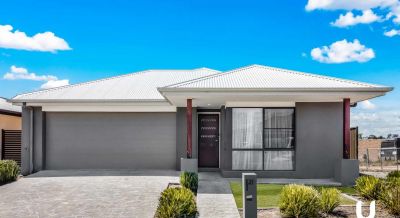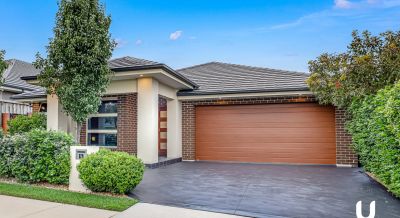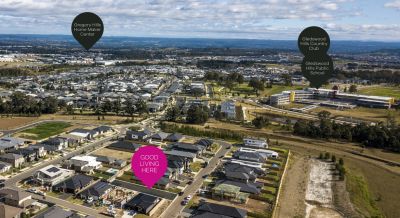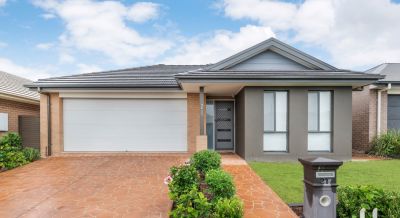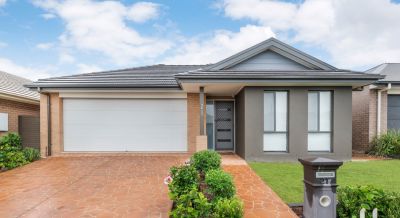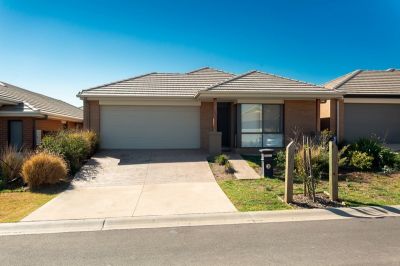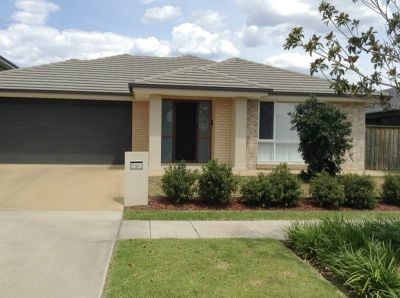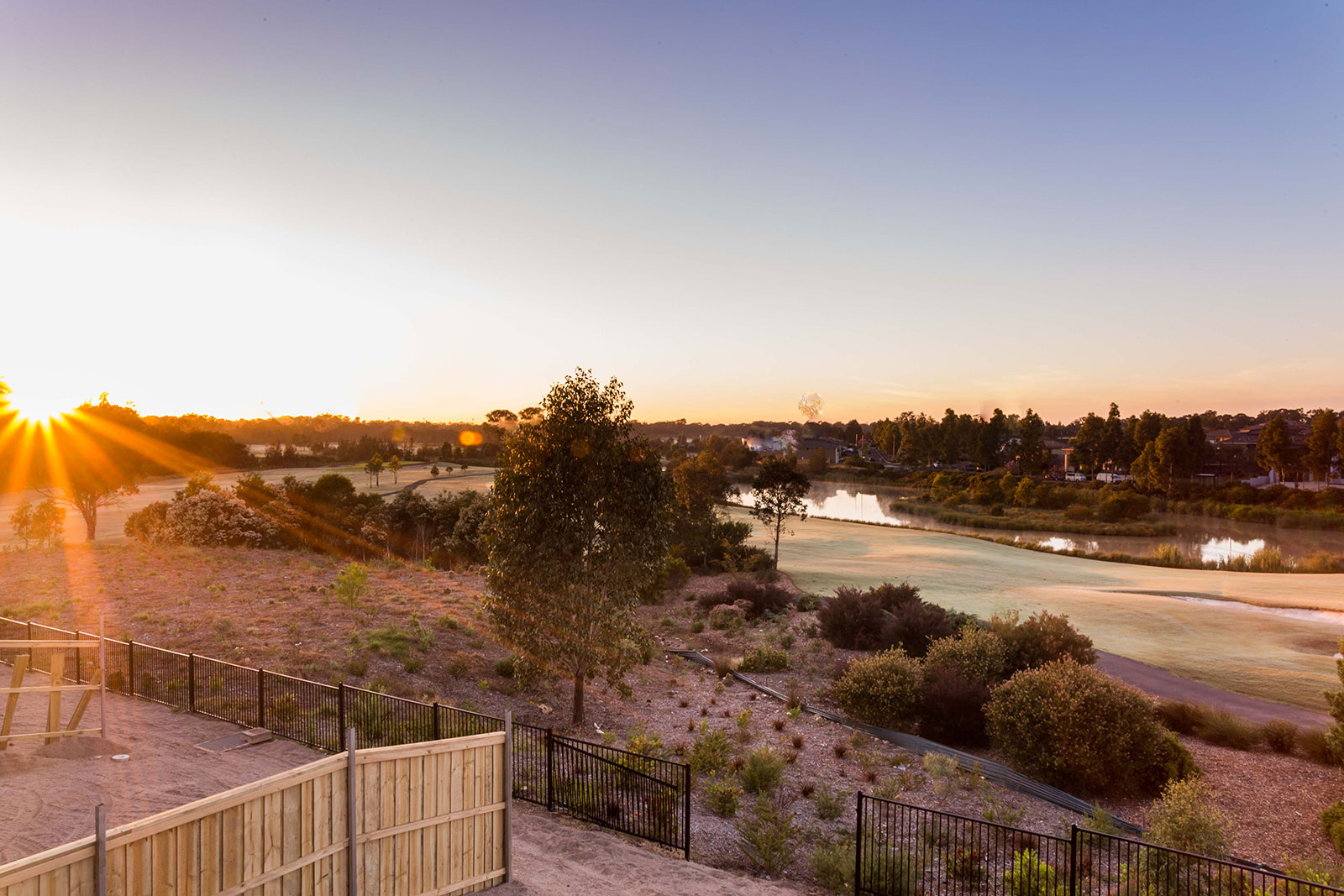Sold

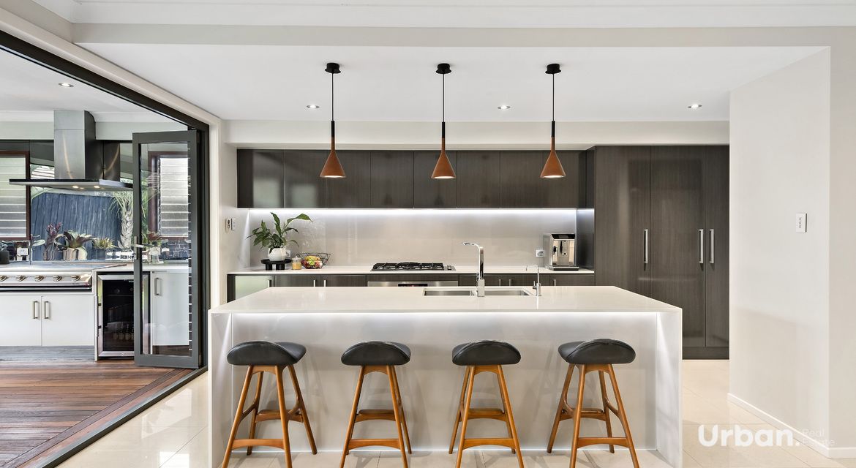
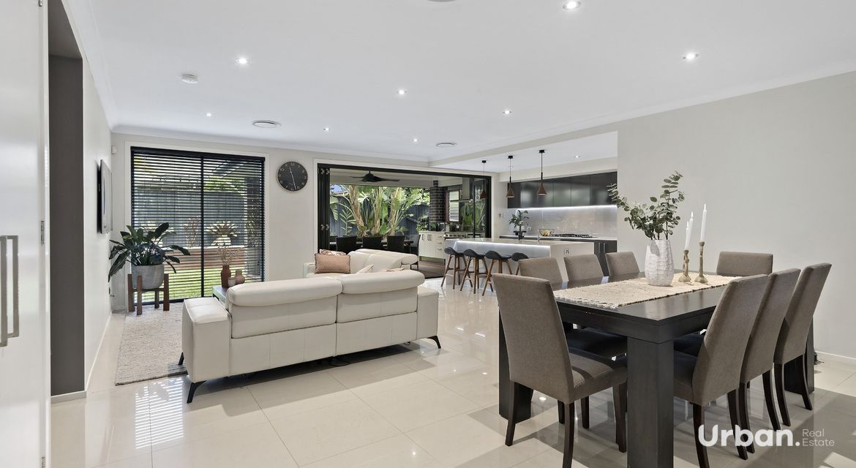
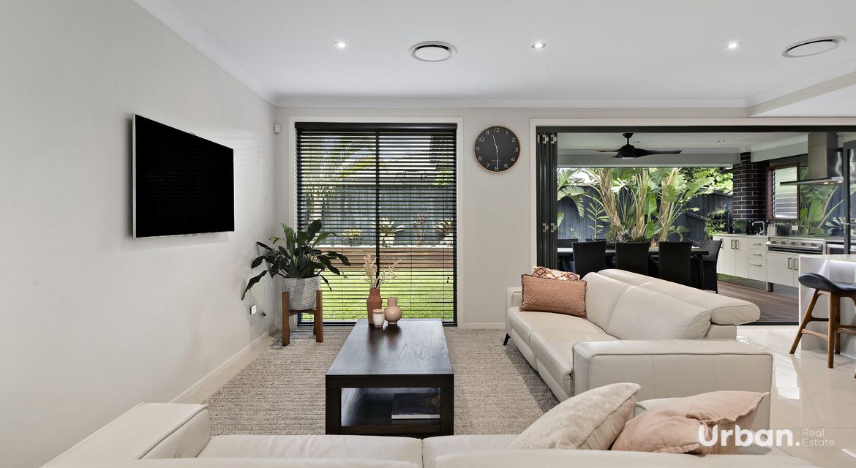
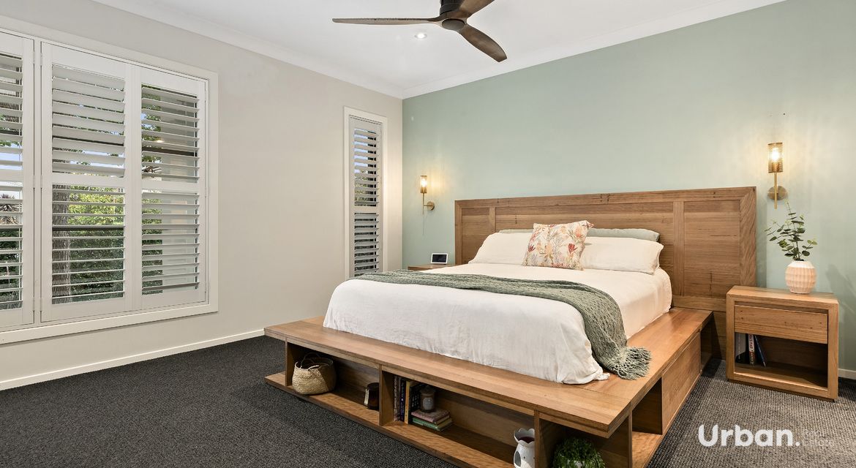
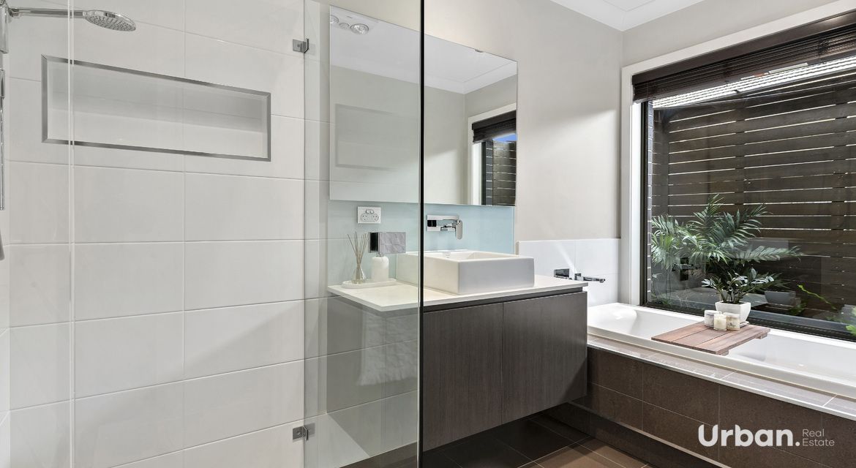
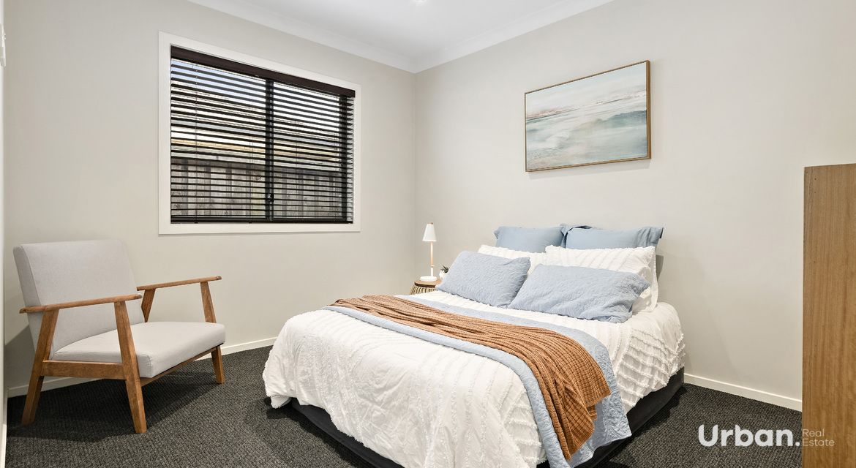
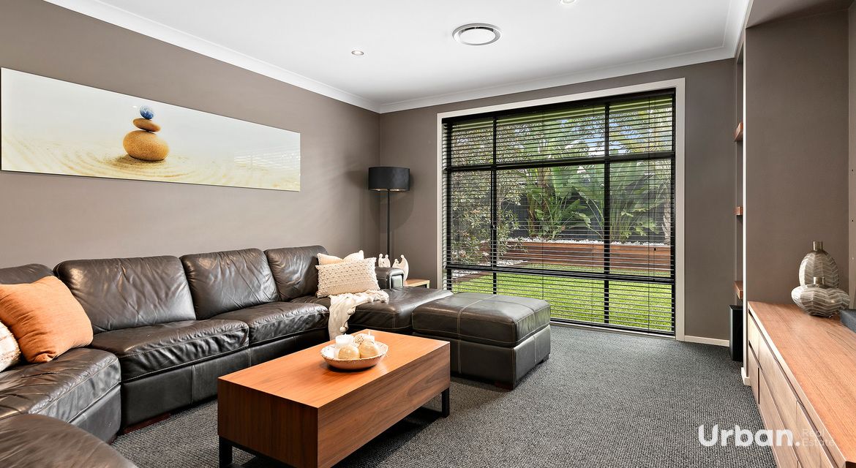
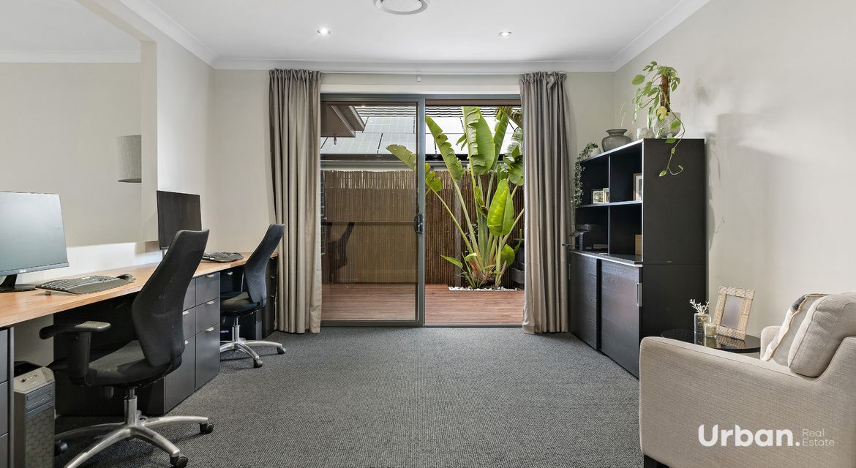

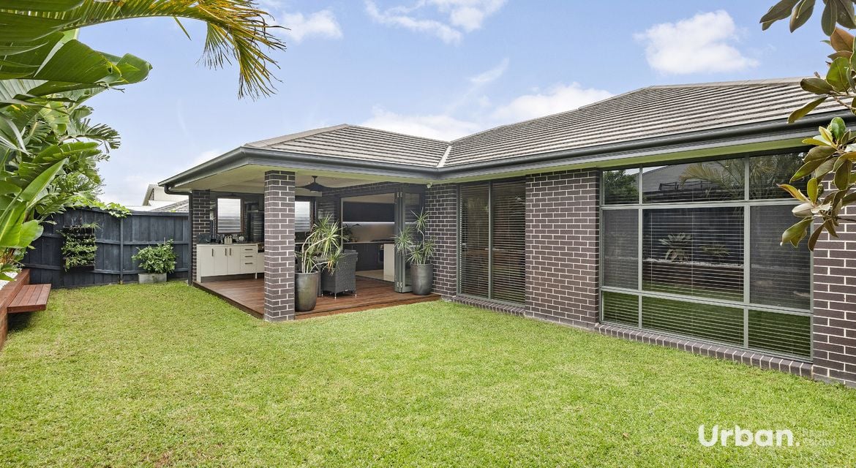
Gledswood Hills
34 Lillydale Avenue
Sold
Email to a Friend
This exquisite west-facing Rawson Home, only 10 years young, boasts 4-5 bedrooms, including a spacious master bedroom with ensuite and walk-in robe. The remaining bedrooms feature built-in robes, and there are two modern style bathrooms with a bathtub and separate toilet. The property offers a formal office/2nd living room potential with private courtyard access and decking throughout, as well as a formal media room/5th bedroom potential. The highly functional dining, lounge, and kitchen area layout make this home perfect for comfortable living.
The kitchen is equipped with an island stone benchtop, double sink, Westinghouse microwave, dishwasher, Electrolux 5 burner stove, Westinghouse grill/oven appliances, and ample storage. The formal laundry room includes a single sink benchtop and multiple storage spaces, with side access to the backyard. The outdoor entertainment area features a Beef Eater BBQ stone benchtop, Fischer & Paykel range hood, outdoor sink, fridge space, outdoor ceiling fan, and extra storage. The outdoor decking is surrounded by a low-maintenance backyard for friends and family to enjoy.
PROPERTY FEATURES:
Built in 2014 by Rawson Homes
Land size of 500sqm with a 14.9m frontage
Approximately internal size of 32sq
Master bedroom with an ensuite and walk-in robe
Built-in robes in all remaining bedrooms
Two modern style bathrooms with a bathtub and separate toilet
Formal office or 2nd living room potential with private courtyard access
Formal media room or 5th spacious bedroom potential
Highly functional dining, lounge, and kitchen area layout
Island stone benchtop with double sink, Westinghouse microwave, dishwasher
Electrolux 5 burner stove, Westinghouse appliances, and ample storage
Formal laundry room with a single sink benchtop, storage spaces, and side access
Outdoor entertainment area with Beef Eater BBQ stone benchtop
Fisher & Paykel outdoor range hood, outdoor sink, fridge space, outdoor ceiling fan
Outdoor decking surrounded by a low-maintenance backyard for friends and family to enjoy
ADDITIONAL INCLUSIONS:
Wide entrance foyer
Internal downlights and tile flooring throughout
Remote control double garage with internal access
Hills alarm system and Daikin ducted air conditioning
LOCATION BENEFITS:
1 min drive to Gledswood Hills Reserve
2 min drive to Country Club Gledswood Hills
3 min drive to Gledswood Hills Public School
3 min drive to Futuro Childcare Centre
5 min drive to Gledswood Homestead & Winery
5 min drive to Woolworths Gregory Hills
6 min drive to Gregory Business District
8 min drive to Willowdale Shopping Centre
FOR INVESTORS ONLY
Estimated rental valuation of $750-$800 per week
Disclaimer:
All information contained herein is gathered from sources we deem to be reliable. However, we cannot guarantee its accuracy, and interested persons should rely on their own enquiries. Images and furnishing are for illustrative purposes only and do not represent the final product or finishes. For inclusions refer to the inclusions in the contract of sale. Areas are approximate. All parties are advised to seek full independent legal and professional advice and investigations prior to any action or decision
The kitchen is equipped with an island stone benchtop, double sink, Westinghouse microwave, dishwasher, Electrolux 5 burner stove, Westinghouse grill/oven appliances, and ample storage. The formal laundry room includes a single sink benchtop and multiple storage spaces, with side access to the backyard. The outdoor entertainment area features a Beef Eater BBQ stone benchtop, Fischer & Paykel range hood, outdoor sink, fridge space, outdoor ceiling fan, and extra storage. The outdoor decking is surrounded by a low-maintenance backyard for friends and family to enjoy.
PROPERTY FEATURES:
Built in 2014 by Rawson Homes
Land size of 500sqm with a 14.9m frontage
Approximately internal size of 32sq
Master bedroom with an ensuite and walk-in robe
Built-in robes in all remaining bedrooms
Two modern style bathrooms with a bathtub and separate toilet
Formal office or 2nd living room potential with private courtyard access
Formal media room or 5th spacious bedroom potential
Highly functional dining, lounge, and kitchen area layout
Island stone benchtop with double sink, Westinghouse microwave, dishwasher
Electrolux 5 burner stove, Westinghouse appliances, and ample storage
Formal laundry room with a single sink benchtop, storage spaces, and side access
Outdoor entertainment area with Beef Eater BBQ stone benchtop
Fisher & Paykel outdoor range hood, outdoor sink, fridge space, outdoor ceiling fan
Outdoor decking surrounded by a low-maintenance backyard for friends and family to enjoy
ADDITIONAL INCLUSIONS:
Wide entrance foyer
Internal downlights and tile flooring throughout
Remote control double garage with internal access
Hills alarm system and Daikin ducted air conditioning
LOCATION BENEFITS:
1 min drive to Gledswood Hills Reserve
2 min drive to Country Club Gledswood Hills
3 min drive to Gledswood Hills Public School
3 min drive to Futuro Childcare Centre
5 min drive to Gledswood Homestead & Winery
5 min drive to Woolworths Gregory Hills
6 min drive to Gregory Business District
8 min drive to Willowdale Shopping Centre
FOR INVESTORS ONLY
Estimated rental valuation of $750-$800 per week
Disclaimer:
All information contained herein is gathered from sources we deem to be reliable. However, we cannot guarantee its accuracy, and interested persons should rely on their own enquiries. Images and furnishing are for illustrative purposes only and do not represent the final product or finishes. For inclusions refer to the inclusions in the contract of sale. Areas are approximate. All parties are advised to seek full independent legal and professional advice and investigations prior to any action or decision
Features
- Air Conditioning
- Alarm System
- Built-ins
- Close to Schools
- Close to Shops
- Close to Transport
- Courtyard
- Deck
- Dishwasher
- Ducted Cooling
- Ducted Heating
- Entertainment Area
- Remote Garage
Gledswood Hills
34 Lillydale Avenue
4 2 2
- Land Size 500 m2
FOR SALE
SOLD (Sold)
Available documents





