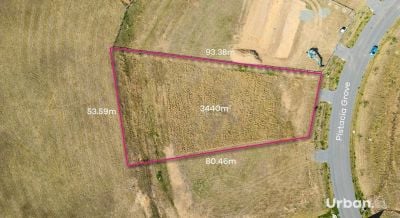THE SITE
- 1,113m2 block with dimensions of 20m X 56m and R3 medium density zoning
- These dimensions are ripe for development! (STCA)
- Multiple possibilities and options for you to design your own development on this fantastic site (STCA)
- The existing family home is sitting at the front of the block, being a great position for future development (STCA)
- With a minimum lot size in the R3 zone of 450m2, a torrens title sub-division should be at the forefront of your mind (STCA)
- Simply a very sought, exceptional piece of real estate, epitomising the essence of opportunity and potential
THE HOME
- This cherished family home is a true gem with loads of potential to make this one your own!
- Impressive, generously sized, four bedroom, brick and tile home
- All bedrooms offering built in storage and ceiling fans throughout
- Rejuvenated, modern kitchen is the heart of the home, seamlessly flowing to living areas and covered outdoor entertaining area
- The multiple living areas give space for all the family with a crafted floorplan creating functionality throughout the home
- Very neat and tidy, fully functional bathroom with the convenience of a separate toilet
- The home is enhanced with polished floorboards exuding timeless elegance, multiple external powered shutters for optimal convenience and 6kw solar panels, providing the energy efficient solution
- To top it off, the family will appreciate the sparkling inground pool, perfect for creating cherished memories and hosting entertaining gatherings
- Nestled in a fantastic location, convenience and comfort are at the forefront of this property
- Situated walking distance to almost everything and the Hunter Expressway is just down the road, ensuring easy commuting, while the newly established Huntlee Shopping Centre and Huntlee Park provide shopping and recreation. You will have Branxton Public School and Branxton Golf Course right at your fingertips
Corner sites of this size, offering scope for development are only getting harder to find, it's time to move fast before missing this superb development opportunity!
Disclaimer:
All information contained herein is gathered from sources we deem to be reliable. However, we cannot guarantee its accuracy, and interested persons should rely on their own enquiries. Images & Furnishing are for illustrative purposes only and do not represent the final product or finishes. For inclusions refer to the inclusions in the contract of sale. Areas are approximate.
All parties are advised to seek full independent legal and professional advice and investigations prior to any action or decision.
- 1,113m2 block with dimensions of 20m X 56m and R3 medium density zoning
- These dimensions are ripe for development! (STCA)
- Multiple possibilities and options for you to design your own development on this fantastic site (STCA)
- The existing family home is sitting at the front of the block, being a great position for future development (STCA)
- With a minimum lot size in the R3 zone of 450m2, a torrens title sub-division should be at the forefront of your mind (STCA)
- Simply a very sought, exceptional piece of real estate, epitomising the essence of opportunity and potential
THE HOME
- This cherished family home is a true gem with loads of potential to make this one your own!
- Impressive, generously sized, four bedroom, brick and tile home
- All bedrooms offering built in storage and ceiling fans throughout
- Rejuvenated, modern kitchen is the heart of the home, seamlessly flowing to living areas and covered outdoor entertaining area
- The multiple living areas give space for all the family with a crafted floorplan creating functionality throughout the home
- Very neat and tidy, fully functional bathroom with the convenience of a separate toilet
- The home is enhanced with polished floorboards exuding timeless elegance, multiple external powered shutters for optimal convenience and 6kw solar panels, providing the energy efficient solution
- To top it off, the family will appreciate the sparkling inground pool, perfect for creating cherished memories and hosting entertaining gatherings
- Nestled in a fantastic location, convenience and comfort are at the forefront of this property
- Situated walking distance to almost everything and the Hunter Expressway is just down the road, ensuring easy commuting, while the newly established Huntlee Shopping Centre and Huntlee Park provide shopping and recreation. You will have Branxton Public School and Branxton Golf Course right at your fingertips
Corner sites of this size, offering scope for development are only getting harder to find, it's time to move fast before missing this superb development opportunity!
Disclaimer:
All information contained herein is gathered from sources we deem to be reliable. However, we cannot guarantee its accuracy, and interested persons should rely on their own enquiries. Images & Furnishing are for illustrative purposes only and do not represent the final product or finishes. For inclusions refer to the inclusions in the contract of sale. Areas are approximate.
All parties are advised to seek full independent legal and professional advice and investigations prior to any action or decision.
Branxton
9 Cessnock Road
4 1 3
- Land Size 1113 m2
FOR SALE
SOLD (Sold)
Available documents






































