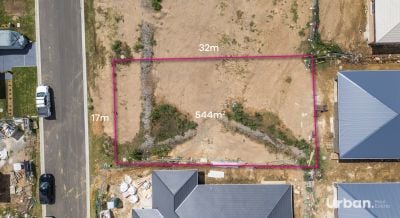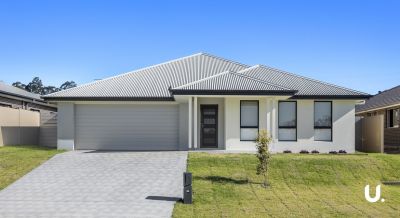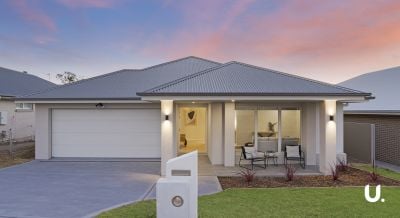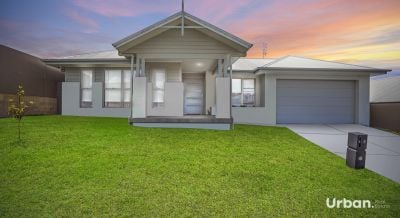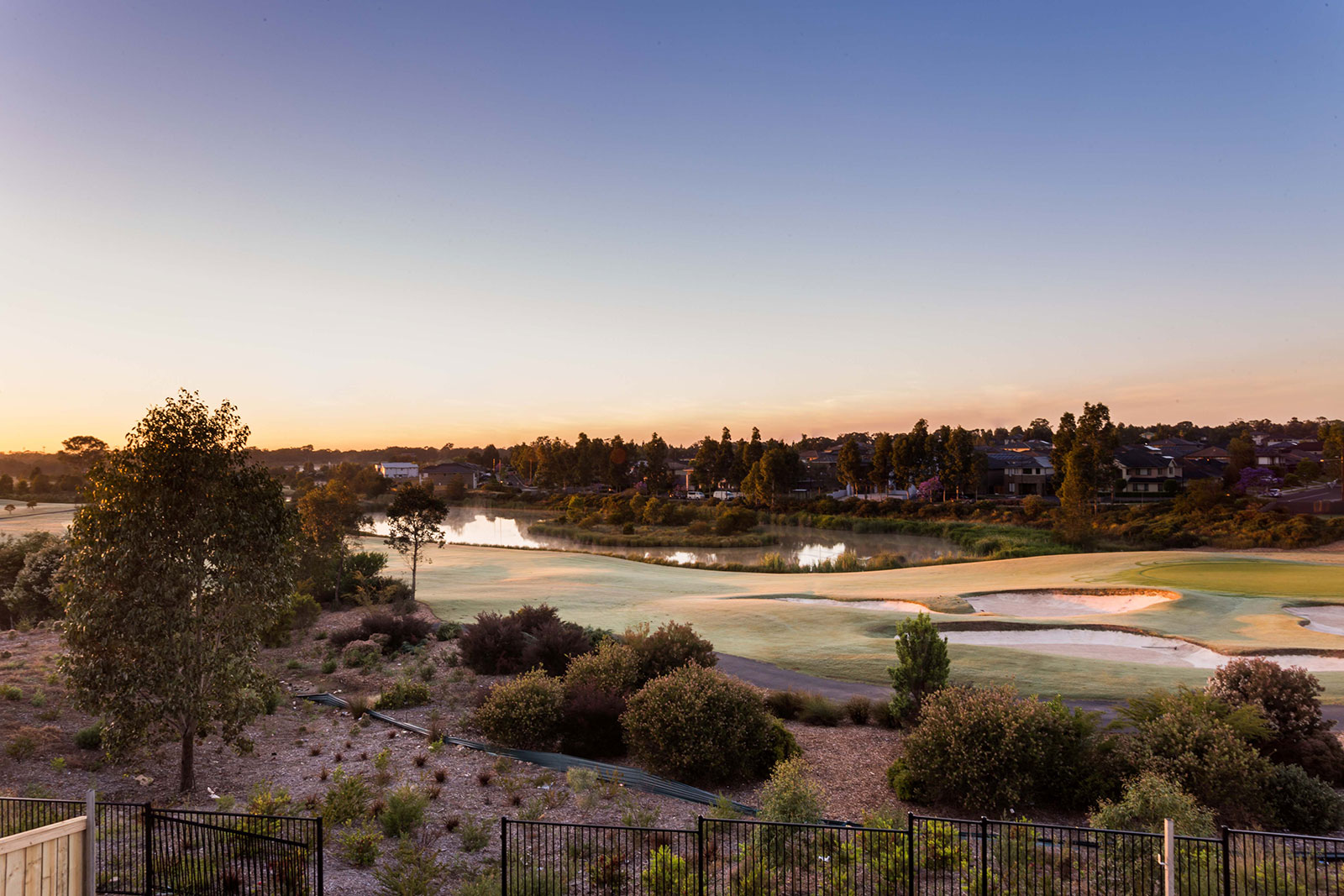Escape the urban bustle and discover the tranquility of Huntlee, where contemporary living awaits you in the heart of the Hunter Valley with our Sandalford One Design residences.
Nestled amidst the natural splendor of the renowned Hunter Valley wine region, this prime estate offers residents easy access to the region's finest offerings, including acclaimed wineries, gourmet restaurants, boutique shops, golf courses, and recreational facilities.
Experience the ease of realizing your dream home with our comprehensive house and land packages. Each brand-new residence is thoughtfully curated with top-tier fixtures, fittings, and appliances, meticulously chosen by our expert consultants from the MyChoice Design Studio. Prioritizing both practicality and sophistication, our selections are tailored to enhance your lifestyle seamlessly.
Our commitment to completeness is unwavering. Each home in our Sandalford One Design series boasts a comprehensive array of inclusions:
Structural integrity with a Frame & Truss System crafted from TRUECORE® Steel
Fully landscaped surroundings including turf to front and rear areas
Boundary fencing, driveway, and letterbox
Climate control provided by reverse cycle ducted air conditioning
Elegant 600 x 600 ceramic floor tiles complemented by plush carpeting
Premium Fisher & Paykel stainless steel appliances for culinary excellence
Luxurious stone benchtops throughout, excluding the laundry
Illuminating downlights throughout the interior
Enhanced security with a comprehensive alarm system
Embrace the opportunity to make the Sandalford One Miller your home in Huntlee today with a mere $15,000 deposit, with nothing more to pay until you receive the keys. Don't miss out on this exceptional living experience. Secure your slice of paradise now.
Disclaimer: All information contained herein is gathered from sources we deem to be reliable. However, we cannot guarantee its accuracy, and interested persons should rely on their own enquiries. Images & Furnishing are for illustrative purposes only and do not represent the final product or finishes. For inclusions refer to the inclusions in the contract of sale. Areas are approximate. All parties are advised to seek full independent legal and professional advice and investigations prior to any action or decision.
Nestled amidst the natural splendor of the renowned Hunter Valley wine region, this prime estate offers residents easy access to the region's finest offerings, including acclaimed wineries, gourmet restaurants, boutique shops, golf courses, and recreational facilities.
Experience the ease of realizing your dream home with our comprehensive house and land packages. Each brand-new residence is thoughtfully curated with top-tier fixtures, fittings, and appliances, meticulously chosen by our expert consultants from the MyChoice Design Studio. Prioritizing both practicality and sophistication, our selections are tailored to enhance your lifestyle seamlessly.
Our commitment to completeness is unwavering. Each home in our Sandalford One Design series boasts a comprehensive array of inclusions:
Structural integrity with a Frame & Truss System crafted from TRUECORE® Steel
Fully landscaped surroundings including turf to front and rear areas
Boundary fencing, driveway, and letterbox
Climate control provided by reverse cycle ducted air conditioning
Elegant 600 x 600 ceramic floor tiles complemented by plush carpeting
Premium Fisher & Paykel stainless steel appliances for culinary excellence
Luxurious stone benchtops throughout, excluding the laundry
Illuminating downlights throughout the interior
Enhanced security with a comprehensive alarm system
Embrace the opportunity to make the Sandalford One Miller your home in Huntlee today with a mere $15,000 deposit, with nothing more to pay until you receive the keys. Don't miss out on this exceptional living experience. Secure your slice of paradise now.
Disclaimer: All information contained herein is gathered from sources we deem to be reliable. However, we cannot guarantee its accuracy, and interested persons should rely on their own enquiries. Images & Furnishing are for illustrative purposes only and do not represent the final product or finishes. For inclusions refer to the inclusions in the contract of sale. Areas are approximate. All parties are advised to seek full independent legal and professional advice and investigations prior to any action or decision.
North Rothbury
19 Kelso Street
4 2 2
- Land Size 506 m2
FOR SALE
$759,000









